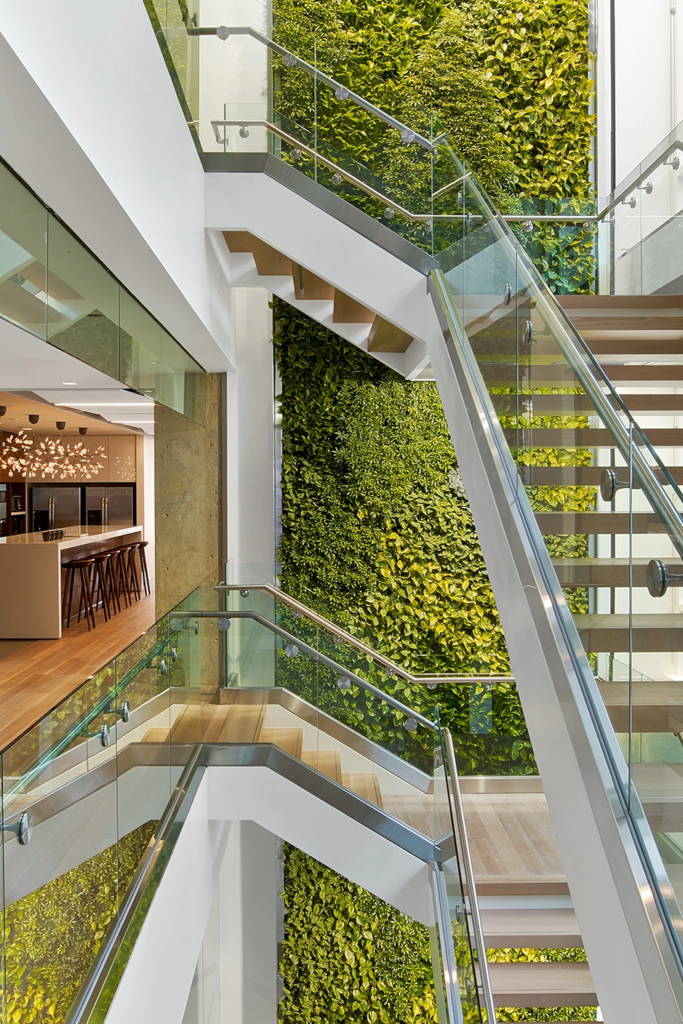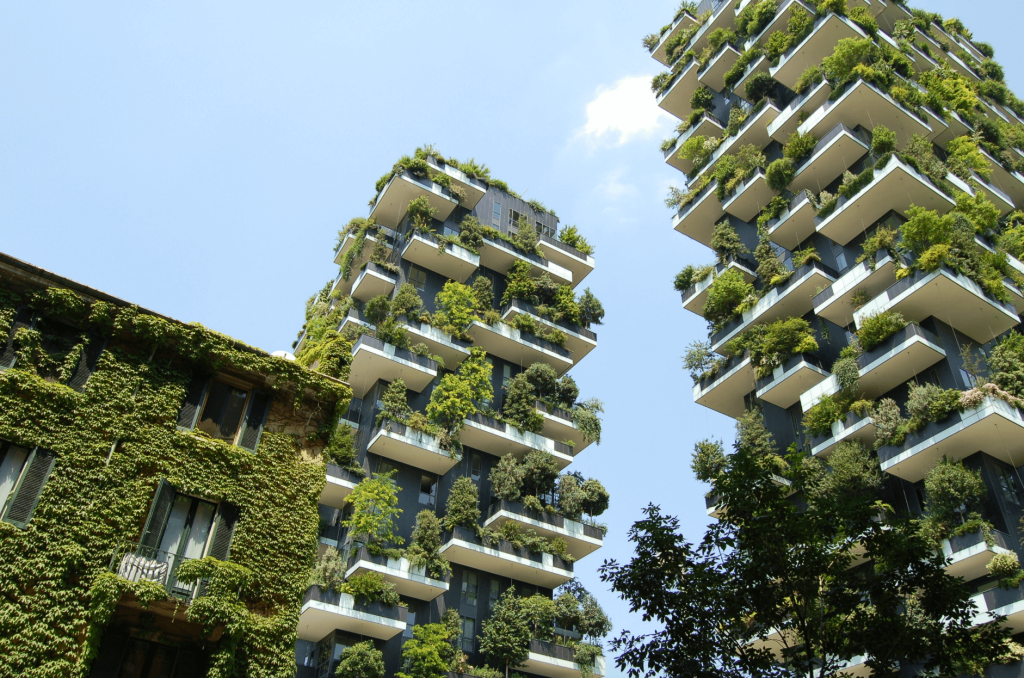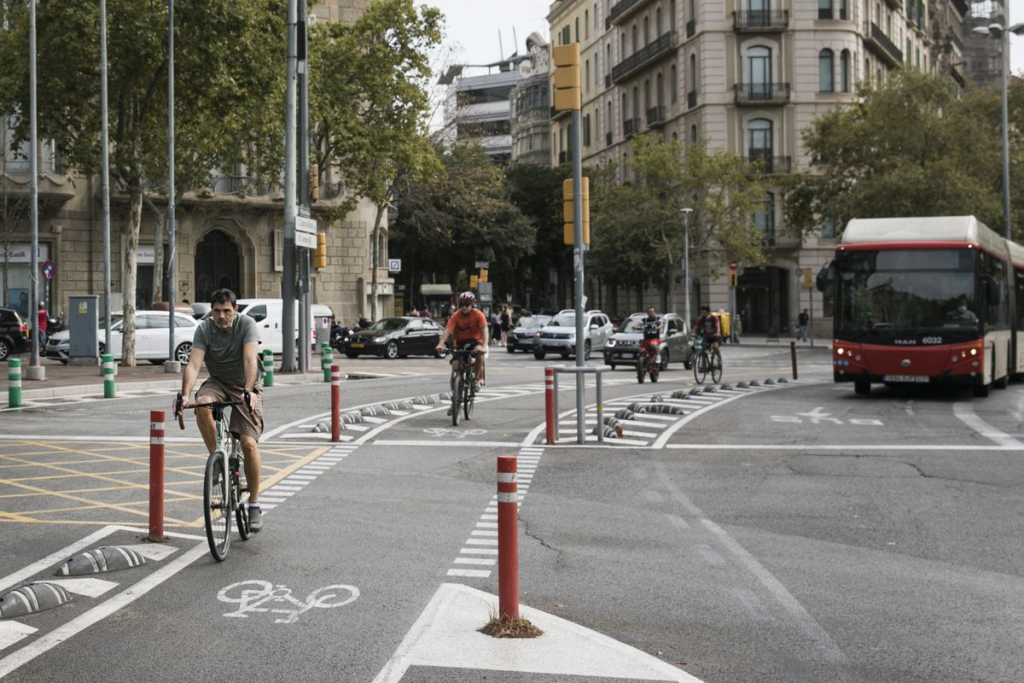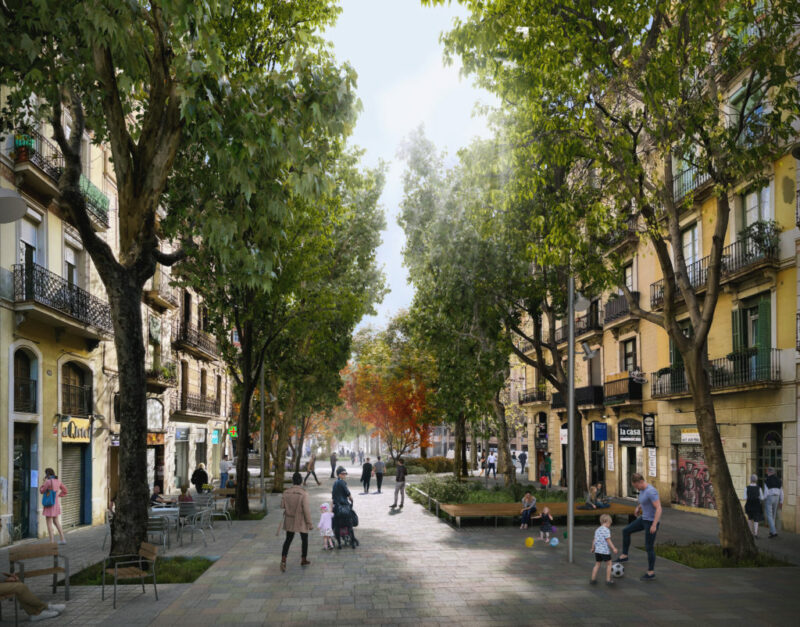CONCEPTS
CIRCULAR ECONOMY
A model based on the reuse, repair, remanufacturing and recycling of materials and products.
(It focuses on the resource cycle and is a model based on the Reuse, Repair, Remanufacturing and Recycling of materials and products, against the use of virgin raw materials.)
GREEN ECONOMY
Is one that improves human welfare and social equity, reduces environmental risks and is efficient in the use of resources.
(It improves human well-being and social equity, reduces environmental risks and is resource efficient. It is a model that integrate the social dimension and the conservation of ecosystems.)

THREE PILLARS
ENVIROMENTAL, SOCIO-CULTURAL and SOCIO-ECONOMIC
OPERATIONAL PRINCIPLES
- The impact of human beings cannot exceed the capacity of nature.
- The use of natural resources must not exceed their regenerative capacity.
- Non-renewable resources must be compensated by the production of renewable resources.
- Emission into the environment must not exceed reception.
LIFE-CYCLE ASSESMENT (LCA)
The LCA studies the environmental impact of a product from its production to its dismantling. For this, it is necessary to calculate the energy consumption and corresponding emissions to the environment of the various processes that make its use possible(basically Studies the environmental impact of a product from its production to its dismantling.) :
• extraction of raw materials
• manufacturing process
• packaging, transportation, distribution
• use stage
• end-of-life
ECOLOGICAL FOOTPRINT
land and water area needed to generate the resources we consumed
and to absorb the waste we generate.(Evaluates the amount of land that a given activity needs and produces)
THE THREE R’s
reduce the consumption of non-renewable energy, reuse (formerly a concept that was very internalized, always had a solution, if you had broken the shirt for the field … but today no) and recycle (last resort, since energy is spent in the recycling process). At first the idea was only three, but over time more have been appearing.
OTHER CONCEPTS (GENERAL)
- green: the meaning of “green” goes far beyond the simple reference to the colour green. Today it is often used in reference to everything related to the environment, in any sector.
- eco-/eco-friendly: it encompasses a more restrictive concept than green. It means something that is environmentally friendly, pro-environmental and does not harm the environment.
- bio-: are organic products which share the singularity of not having been artificially processed or having used chemicals, pesticides or fertilizers during any of their stages. Later we will talk about bio-architecture.
- km0: this concept was used in the Kyoto protocols and subsequently applied to agriculture to identify products linked to local territory, because they save gigantic CO2 emissions from food that travel hundreds of thousands of kilometres to reach the plate.
- permaculture (permanent agriculture): conscious design and maintenance of productive agricultural ecosystems, which have the diversity, stability and resilience of natural ecosystems. It is the harmonious integration of landscape and people producing food, energy, shelter and other non-material necessities in a sustainable manner.
OTHER CONCEPTS (ARCHITECTURAL)
- low -tech: opposed to high -tech, it is characterized by the use of simple , inexpensive technologies, accessible to all and easily repairable , using common and locally available means (including the reuse or recycling of common objects and materials).
- passive: design that maximises the use of natural sources of heating, cooling and ventilation to create comfortable conditions inside buildings.
- nZEB (nearly Zero -Energy Building [Spanish: ECCN: edificio de consumo casi nulo]) : building with a very high level of energy efficiency and comfort , thanksto have very low energy consumption, mostly from renewable sources on site or in the environment . It generates the same or more energy than it consumes.
- passive house: one of the international standards for certifying nZEBs.
HEALTHY BUILDINGS
Connection between human biology and the environment.
Buildings must relate human biology to the environment. They must allow: correct evaporation-transpiration, exchange with thermal radiation, natural light, etc.
Relationship with nature influences positively on the superior nervous functions, determining sensations of wellbeing.
Aspects such as: proportion of spaces, chromatic atmosphere, texture of materials and equipment, exterior views, natural light… contribute to determine in the spaces a resting or exciting effect that facilitates the recovery of both physical and intellectual energies.

If you do not comply with these things can be bad for your health, both psychologically and physically. At the psychological level the space and position of buildings can affect a lot, if you have no contact with the outside, if it is a very small space, etc.. On a physical level, the sick building syndrome is a set of symptoms that can degenerate into a state of illness, even chronic.
Therefore, buildings must allow:
• air quality: correct ventilation and transpiration
• water quality
• use of natural light
• thermal comfort
• noise protection
Moreover, SBS is a combination of symptoms such as skin reactions, headaches, nausea, eye irritations, or even respiratory tract associated intrinsically with a built place that can degenerate into a state of chronic illness of its inhabitants.
CLIMATE-MAN
The energy and health of people depend to a large extent on the direct effects of the environment in which they live. The main elements that influence human comfort are: air temperature, radiation, air movement and relative humidity.
The conditions of your home depend on the conditions of the place where you live, there are cold, temperate, warm-dry and warm-humid zones.
Human comfort also depends on:
• characteristics of clothing (insulation and total area)
• characteristics of the type of work (metabolic thermal load)
There are environmental conditions that are fundamental in the interaction of the building:
• temperature (maximum and minimum)
• sunshine (% and annual distribution)
• prevailing winds (frequency, direction, and intensity)
• rainfall (average, minimum and maximum rainfall)
• snow (maximum, minimum, and average)
• relative humidity and vapour pressure.
Moreover, we should taake in acount where the building is located and how is placed in the soil(topography, hydrology, relation with green, rural / urban / industrial environment)
SUSTAINABLE DESIGNS
In addition to environmental problems, major industrial development has led to the loss of skills and know-how accumulated over centuries.
BIOCAPACITY
biologically productive area available to provide the resources we use and to absorb our waste.
BIOARCHITECTURE:
Aims to minimize the negative impacts of constructions on the health of occupants and the environment. Buildings centered on people.
People-centred, energy-efficient buildings with functional and flexible spaces, using safe and recyclable materials, respecting the territory and its identity.
Characteristics:
- attention to insulation and thermal inertia
- passive installations
- water saving and recovery
- healthy materials
- acoustic and sunlight control
- natural lighting and ventilation
- open spaces.
BIOCLIMATIC ARCHITECTURE:
(Work method that directs the project to achieve sustainability and bioarchitecture objectives.)
Bioclimatic represents a working method which, starting with preliminary studies of the climatic conditions of the site, directs the project to achieve sustainability and bio-architectureobjectives.
Approaches are not exactly the same:
• Bio-architecture focuses on a building to be in harmony
with the environment and with people, because it respects
the natural state of the environment and of the place,
altering the minimum and using resources with coherence
and common sense in the most sustainable way possible.
• Bioclimatic architecture focuses more on the design of a
building, in order to take advantage of the environmental
conditions for the benefit of users. It implies designing with
sense, designing efficiently.
CONSTRUCTION SOLUTIONS
The control of the microclimate in the different seasons can be achieved through active systems or rather with passive measures, as simple as:
- Obstructing direct solar irradiation through windows
- Adequate building orientation
- Building typology that favors natural cross-ventilation
- Use of light-colored finishes to favor maximum reflection
- Thermal inertia of the building
- Traditional materials tested over the centuries ensure healthier conditions.
MATERILAS
Traditional materials, used throughout the centuries, guarantee healthier and more comfortable conditions than synthetic ones.
Warning!!! Many of the “natural” materials are submitted for productive or applying reasons to treatments with potentially harmful chemicals.
TO SUM UP
In this section, which for my taste is the most important, we have learned many new terms that relate architecture to sustainability.
It is becoming more and more common to see sustainable houses or buildings (green buildings) as it is evident the problem we have with excessive pollution. To improve the global warming situation, architecture also has an important role to play.
We are starting to see more and more often self-sufficient homes or even entire buildings where the energy used comes from nature (renewable energies) which have a low or zero level of emissions of harmful gases for the environment. Basicaly these, are homes that take advantage of natural resources to maximize energy savings, and that respect the environment both at the time of construction and at the time of use. Likewise, they are built with materials that are neither toxic nor harmful to the planet.
But it should not only be healthy for the environment, but also for people as I have explained before.
Materials are also very important when it comes to saving energy, since a good house with a good thermal insulation will save a higher amount of energy.

Gradually we are seeing how the municipalities are adopting environmental politics to turn them into healthy municipalities.
Healthy neighborhoods are understood as the unit from which it is possible to face and solve some of the problems of efficiency and environmental sustainability that most of the cities of the planet face today, with a scope from architecture and urban planning that is realistic and proactive.

Among the many measures that are being taken, we distinguish the reduction of the roadway for individual vehicles in large cities with heavy traffic, population and pollution as Madrid, Valencia, etc. and therefore the opening of lanes of the road for buses, cabs, bicycles, skateboards, etc..
In these cities they are also limiting the access to certain vehicles by classifying the vehicles by the level of carbon emissions thanks to stickers placed on the glass of each vehicle.

In smaller municipalities, we also see changes related to architecture such as the replacement of traffic lights, streetlights, etc. by solar panels on top so that they can charge during the day, the increase of green areas, etc. In my municipality, despite not being a very large one, the streets are also being modified with the aim of making the population circulate by bicycle, skates, etc. instead of car.