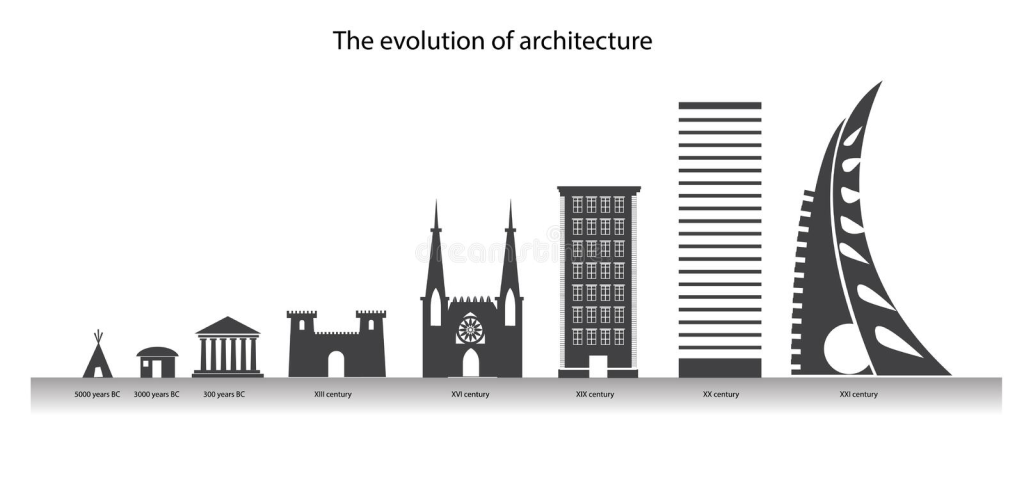

The origins
-5000000 years ago (australopithecus)
The Australopithecus appeared in central Africa. They didn´t know about fire at that point of history and thy didn´t need shelder.
-1600000-200000 BC (homo erectus)
Later(1,600,000-200,000 BC), when they moved to a better climated place(north) the evolved into Homo Erectus becoming able to discover fire and inventing the first model of houses (huts) which were were made out of branches sunk in the sand and surrounded by aligned stones.



-100000-40000 BC (homo neanderthal)
Were the ones who inhabited caverns in the North of Africa, Europe an the East, as they where sedentary. As well, they allso started living in comunities.

-40000 BC (homo sapiens)
Considered as the final human form or the future human, the homo sapiens manifested a better intellectual capacity than the other past evolutions. In addition, the where the fist ones to ever made artistical expresions and invented dwellings.The new type of houses, covered whith animal skin and looking like cabins, where distributed in a defensive way.


-8000-4000 BC (NEOLITHIC PERIOD)

As the agriculture finally became firmly stablished, a sedentary lifesrtyle appeared. That´s why the first permanent houses start beeing built, and the first cityes start appearing. As well, due to the complexity of societies, the variation of buildings types grew.
PROTHISTORY
(4000-3000 BCE)
In 4,000 B.C. we reach the protohistory, where several important cities of great size are known in Mesopotamia. At this time there is much prosperity and writing is developed.
The urban architecture is developed with adobe or brick and the most characteristic remains that we preserve are the Ziggurats.

The ziggurats had a core of sun-dried raw brick and a cladding of fired brick. The temples were built on top of superimposed stepped platforms with stairs or ramps with which they could be accessed. This was done in the same way as the abodes of the gods, since they believed that the gods lived in the mountains and in this way they were closer to them.
These are temples built on top of natural or artificial platforms, superimposed and staggered with ramps and ascending stairs.
EGYPTIANS (2500 BCE)
Next, around 3500 B.C. we have the Egyptians, who, in order to understand them and their architecture, it is very important to understand the Nile River.
This river provided them with a life of great quality, thanks to the fact that it provided them with water, food and allowed them to make several annual harvests.
The most important public buildings were the temples, since they were places of worship, learning and training for the administration of the country.
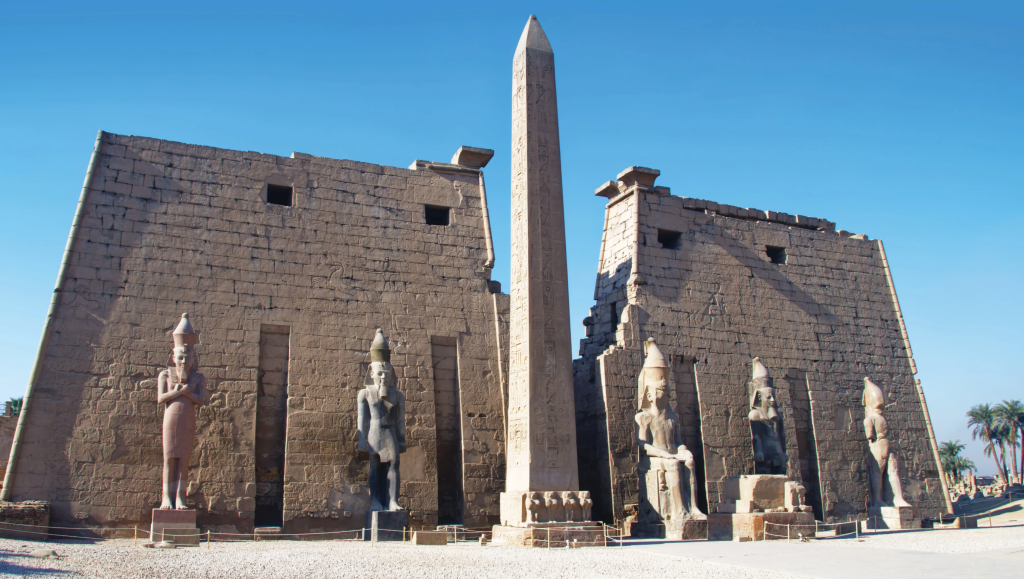
Temples are the most important public buildings, considered the house of gods. It represents permanence and immunity, so they were built mostly using stone. (Luxor Temple)
These kind of temples consisted off entrance courtyard, reception hall, private chambers and the god’s residence or sanctuary.

It was an architecture of permanence and immutability. The purpose was continuity and order, its form underwent very few and very subtle changes with the same shapes and details throughout the 2,700 years of the Egyptian empire.
They were large in size and had a monotonous continuity, their solidity was a symbol of durability and a guarantee of security and indestructibility.
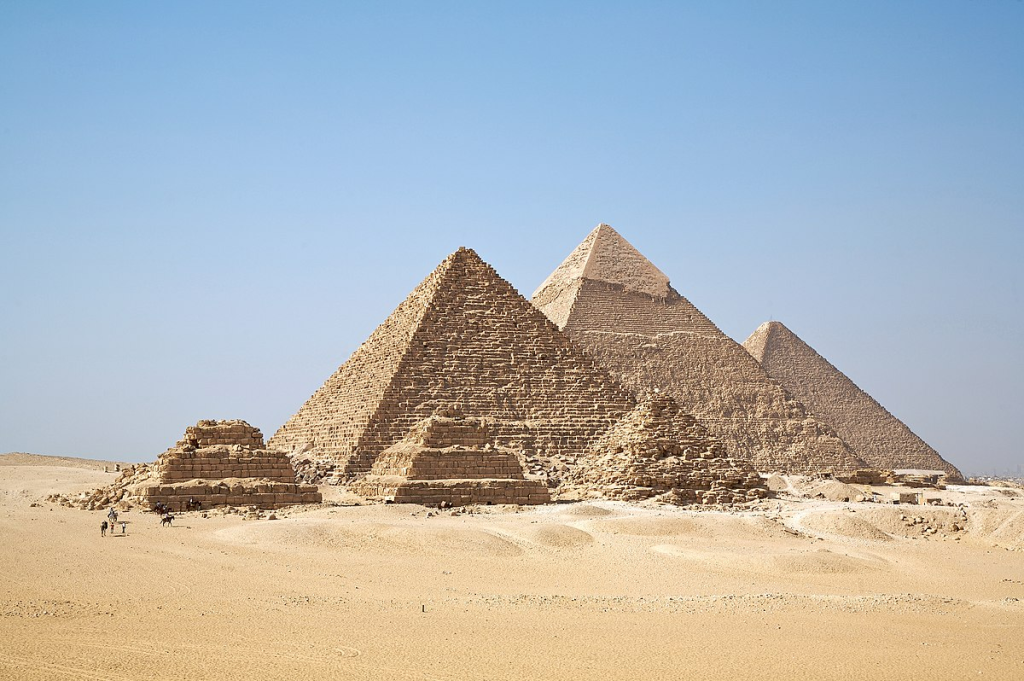
As well, The Egyptians were obsessed with life, and so they thought that death was not the end, and that life would continue in the afterlife, since it was eternal. That is why they gave a special cult to death, which is reflected in the pyramids, eternal monuments.

Previously mastabas were built, tombs in the form of a truncated pyramid with a rectangular base, which communicated with a funerary hypogeum. But in 2650 BC the architect Imhoteph developed the step pyramid of stone for the pharaoh Zoser, thus changing the funerary architecture, and giving rise to the concept of elevation.
The mud brick and tree trunks are replaced by limestone masonry. In addition, a portico with chapels and wall is integrated into the temple complex.
ANCIENT GREECE (1200-146 BCE)
The Greeks (1200 – 146 B.C.) learned from Egyptian architecture and sculpture, evolving it and creating their own art and architecture. Their value system was based on the exaltation of human capabilities.

Greek architecture expresses equilibrium between vertical (pillars and columns) and horizontal (beams of the entablature) load-bearing elements.
As they where a very religious culture, everything the did was in order to satisfy their gods
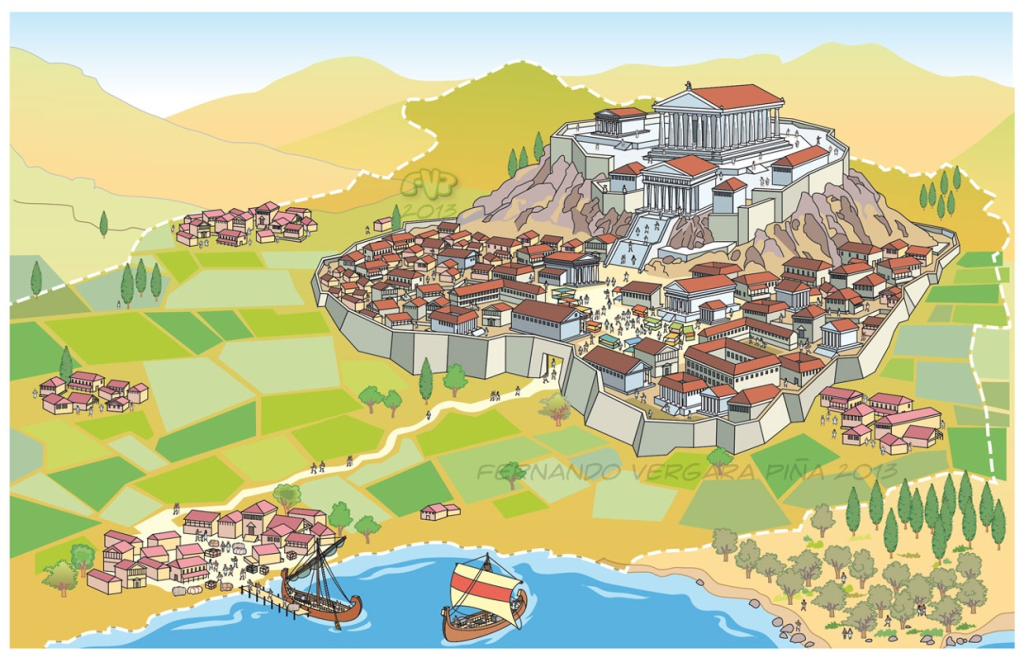
- Polis: he Greek polis (the city and the surrounding farms) is the origin of our way of building cities nowadays. They were built on elevated areas (on a hill, mountain, etc.) and covered the daily, cultural, political, moral and economic life of the people. The organization is based on a grid, where buildings are organized by zones and functions. The buildings began to be constructed in the upper zone, where the most important ones were located (those related to religion, gods), and developed downwards, with buildings related to culture, exercise and sports.
- Agora: meeting spaces and were the center of community life, where the affairs of the polis were traded and discussed. At first the Agora was made up of dwellings and stores, but later by STOAS, public buildings that favored meetings.Nowadays, agoras have evolved into squares.



- Temples: The temples were the most important buildings consecrated to a god. They were placed on a stepped base and inside was the Cella, a very simple enclosed space where the divine image was located, Cellas were firstly built with wood and their interior was not public and had a facade with maximum artistic and detail attention.
· Theater and Stadium: Public spaces
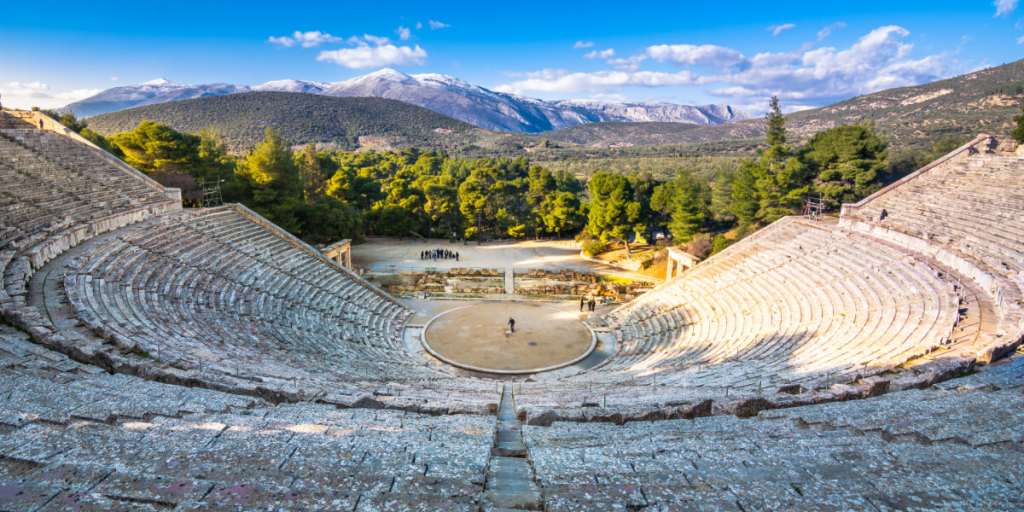
- Stadium→ Not only for entertainment, but also for sporting events.
- Theaters→ Located on the slope of a hill and had a perfect view of the whole polis. Harmonious proportions and excellent acoustics and capacity.

- Houses: Balanced with the landscape. Simple, with a central court yard (peristyle), around where rooms were located. There are no Greek houses left in good conditions.
The façade was the one that received the most artistic attention, since it was what everyone could see (only a few had access to the inside) and it was on the outside where the public rites were held.
ROMANS (1100 BCE- 476 CE) → 753 BCE Rome foundation
Roman architecture was universal, embodying the essence of the
romanitas wherever it was built. With the discovery of concrete, the Romans created new forms and were able to experiment with interior space, lights and shadows. The most singular technical advance was the coverage of large public
spaces with arches, vaults or domes (except for temples). They did not follow constructive ideals but stability, functionality and magnificence.
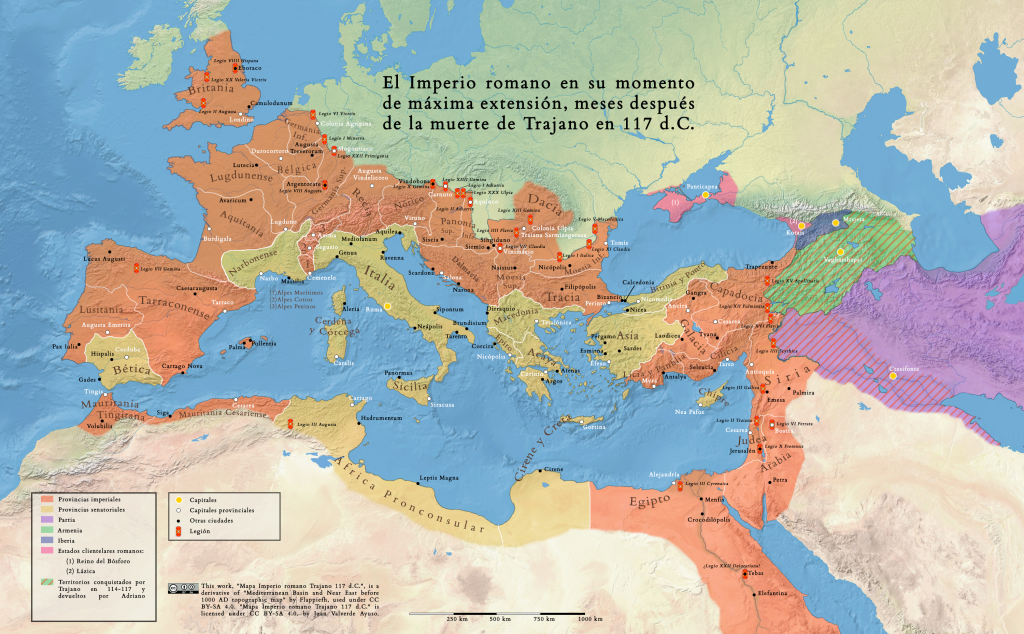
They were specialists in the design of infrastructures such as sewage networks, aqueducts, roads that reached all parts of the empire, bridges, walls and commemorative constructions such as the triumphal arches (ceremonial works and a source of architectural and sculptural details).
Romans used the Greek orders with a certain freedom, subjecting them to modifications To the three Greek orders (Doric, Ionic and Corinthian) two others are added: Tuscan and Composite.
Romana civilization invested a lot in construction and infrastructures such as civil works like bridges, defensive walls, roads, etc or even public buildings such as thermal baths, theaters, circus, basilicas, amphitheaters, etc
In generas, every single roman construction can be agrupated in religious buildings, civil works and public or private buildings
- Religious buildings
Temples:
Normally they placed their temples on a very high podium whose staircase was located in the axis of the door of the cella. They usually were pseudoperiptera (with the lateral columns attached to the wall of the cella), moreover, arch and vault where included in these buildings. They developed domes to cover buildings solving the technical problems of the Greeks. unlike the Greeks, they innovated by experimenting with new circular plants for example
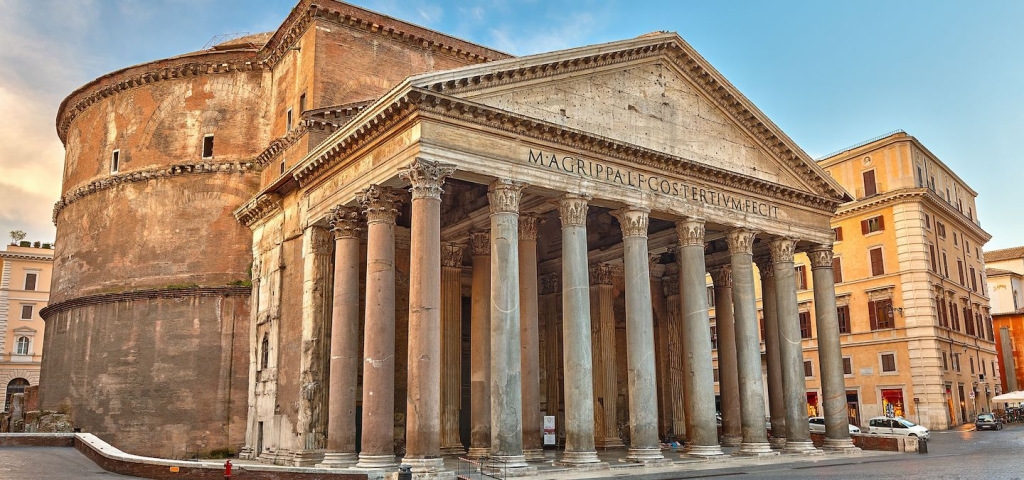
Civil works
Romans were specialists in the design of infrastructures such as:
-Sewage networks (vaulted galleries that carried sewage to rivers or the sea).
-Aqueducts (some are still being used) for water supply to cities.
-Roads that reached all points of the empire.
-Bridges (some are also still being used).
-Walls to protect the cities against enemy.



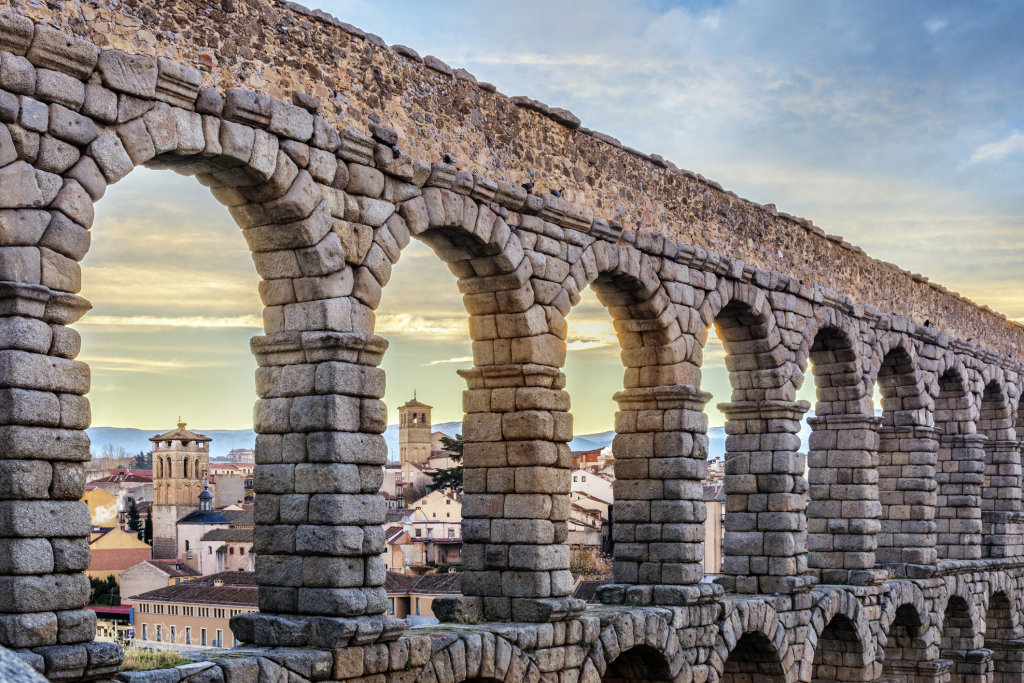

Public buildings
Commemorative buildings
Triumphal Arches:
ceremonial works and a source of architectural and sculptural details.
Commemorative columns:
monuments erected to commemorate an important event, such as a military victory.


Public buildings
Thermal baths
Romans played an important social role. The biggest served as baths, a place to exercise the body, a library, a school, a place for commercial relations, a place for the exhibition of sculptures, etc… They contained:Apodyterium: for changing and storing clothes. Tepidarium: warm room. Caldarium: hot room. Frigidarium: cold room. Natatio: open-air swimming pool. Palaestrae: exercise rooms
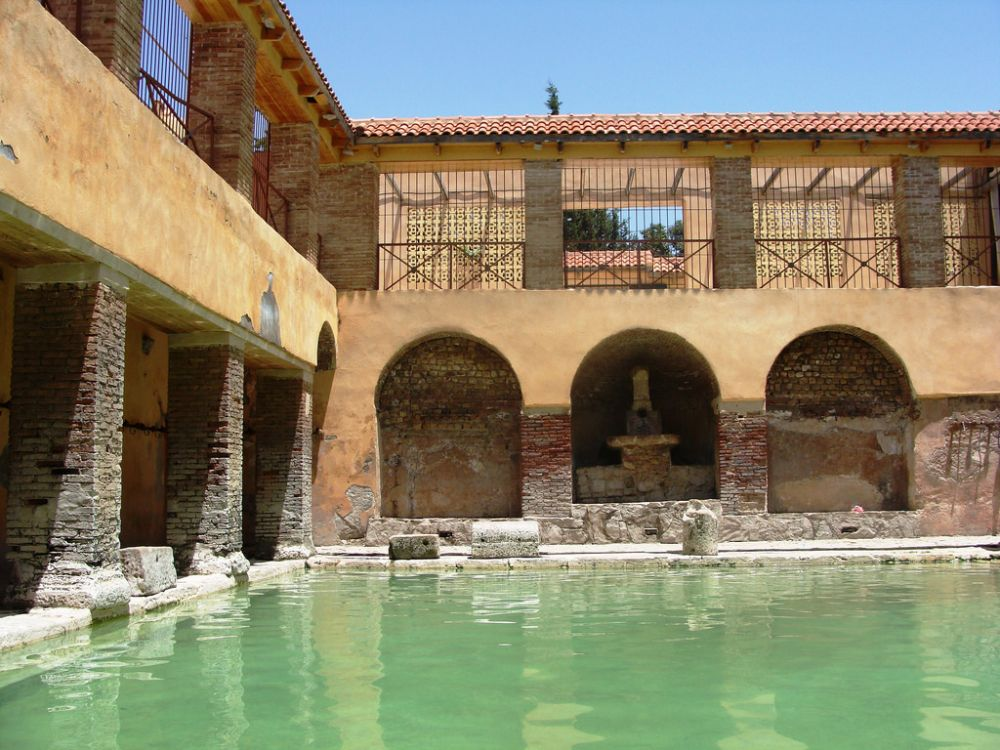
Theater
Theaters are derived from the Greek model with larger proportions. Their stands were built on a radial system of inclined concrete vaults raised on stone pillars. They were perfectly semicircular and were used for theatrical performances. Unlike the Greeks, their unique purpose was entertainment. They were not embedded in the slopes of the mountains.
The main parts of a theatre were:
-Scænæ: stage house.
-Orchestra: space between the cavea and the scænæ.
-Cavea: seating section.
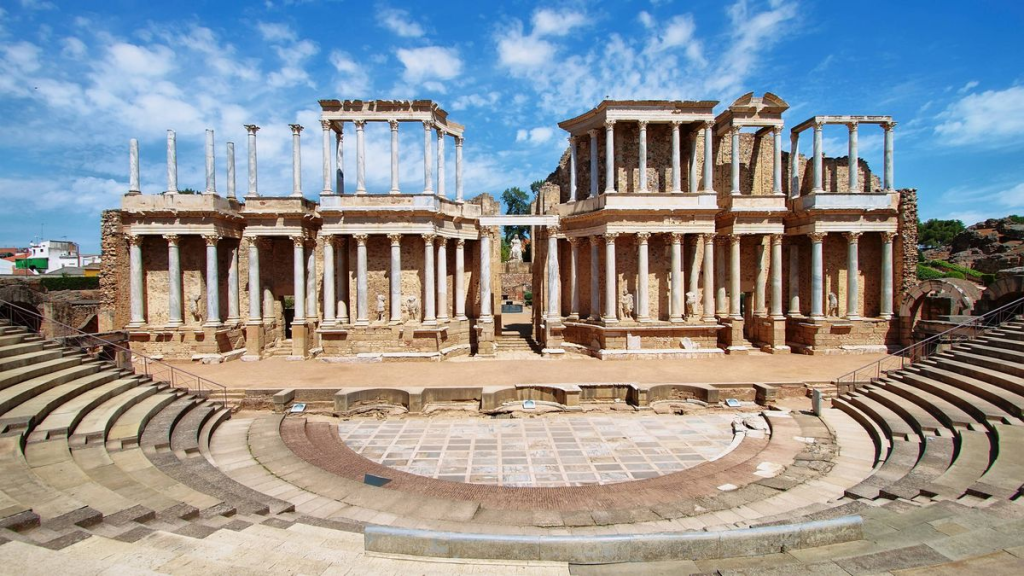
Amphitheater
The amphitheatres are the main Roman architecture’s innovation.
They present a double theatre with elliptical scene and a continuous grandstand.They were dedicated to fights between gladiators with beasts, or
between them, and other similar mass spectacles (45,000-55,000
spectators). They had hatches with systems to lift the beasts and flood mechanisms for naumachia (naval battles). Example of how to organize a space for many people, masterpiece of logistics and deployment of personnel for its construction where they worked in several areas at the time.They had a large capacity and size.
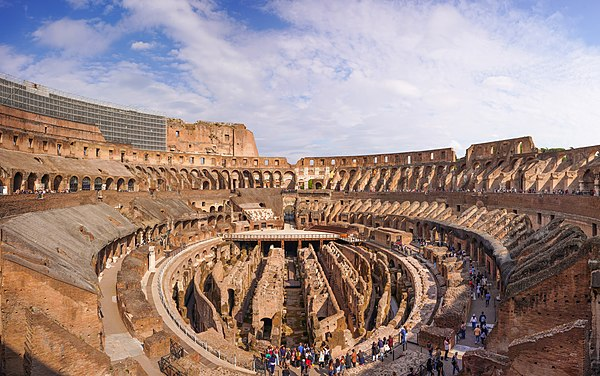
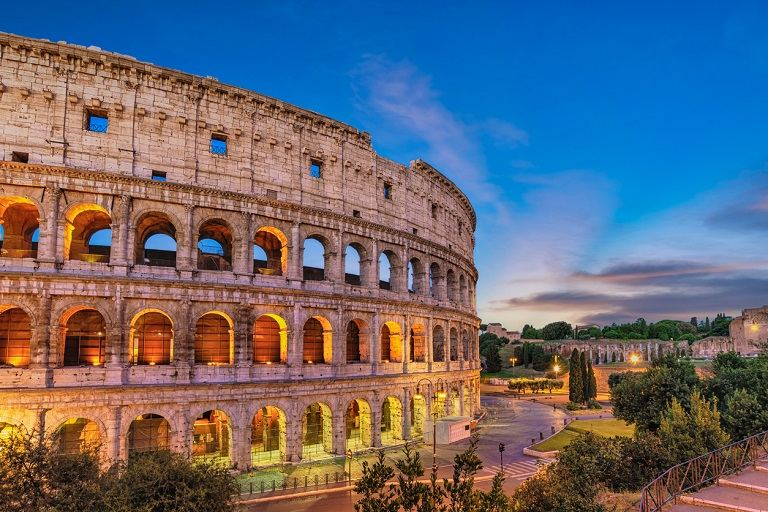
Basilica
The basilicas were conceived as courts of justice for legal proceedings.
They were equivalent to the Greek stoa. They were built next to the forum (e.g. basilica Ulpia, Rome). They were usually rectangular, with central nave and
aisles with a stage and apse at each of the two ends.
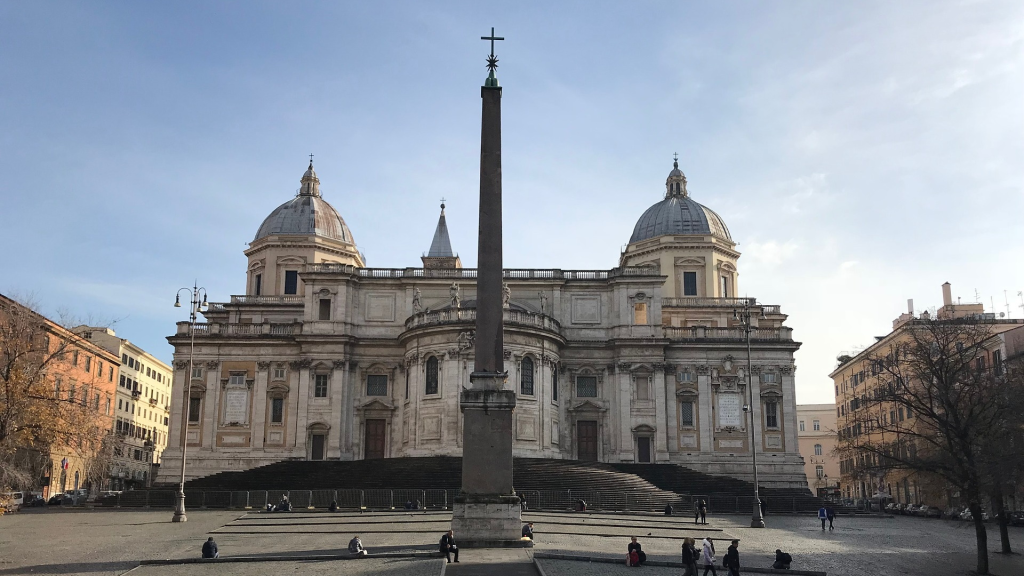
Circus
The Roman circus was destined for races (of quadrigas), gladiatorial combats, shows and performances. They were inspired by Greek racetracks and stadiums, but with much larger dimensions. The Circus Maximus of Rome, the oldest and most imposing, had a capacity of more than 385,000 spectators
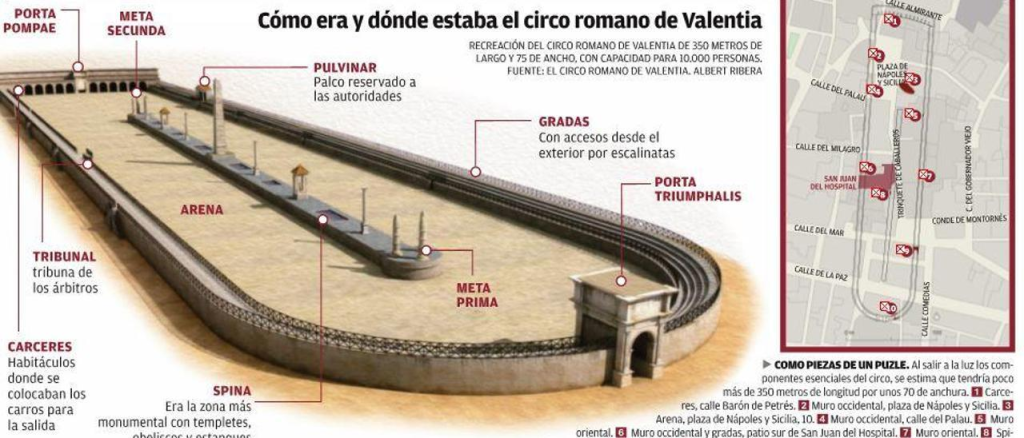
Private buildings
Domus
Habitual dwelling of the richest families had an atrium with impluvium (small pond to collect rainwater), with surrounding public relations rooms (tabernæ) and private rooms (cubicula). They ended up in another open space with an orchard or garden (peristylium). Between the atrium and the peristylium was the tablinum. Connected to the peristylium were the dining room (triclinium) and the kitchen (culina). Mosaics, paintings and sculptures decorated these types of residences. They had water, sewage and heating facilities.They were decorated with paintings, mosaics and sculptures.

Insula
The insuls were the dwellings of the plebeians who constituted the most numerous part of the population. Insuls were buildings of three or four floors subdivided in different flats. The ground floor was used for tabernas, shops and businesses. They were built with low quality materials and wood (fires and landslides were frequent). Flats were divided into two premises, one for cooking and the other for sleeping. They were often occupied by several
families at the same time. They had no heating, so there was a fire in the middle of the kitchen for both cooking and heating
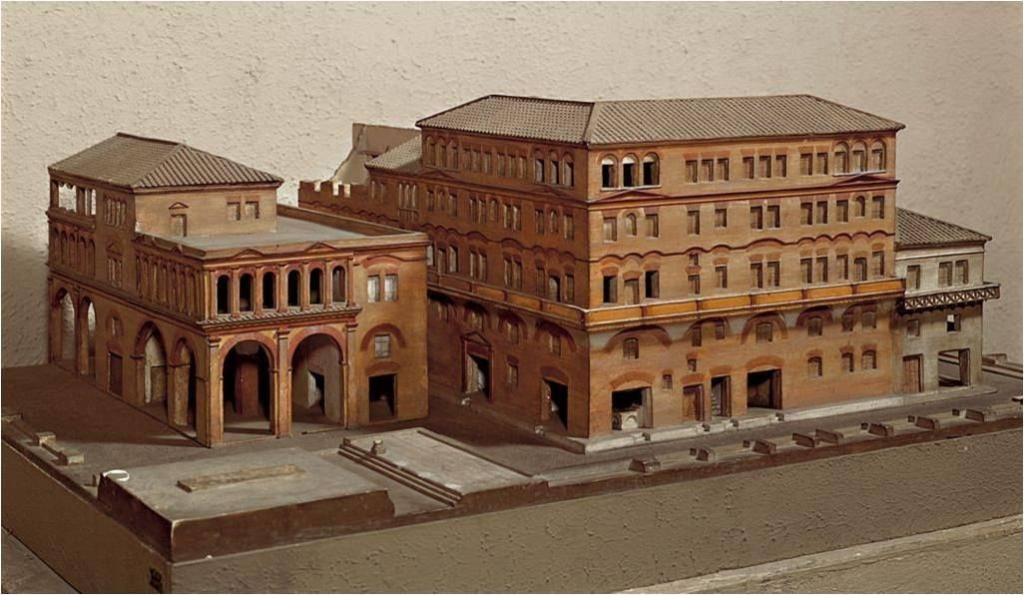
Cities
Cities were structured with an orthogonal scheme, the first ones had irregular rectangular street patterns, but afterwards they became much more regular.
They had a system of fortified walls and gates.
At the heart of the city was located the forum, an open-air civic space enclosed by porticoed buildings and public buildings, with very similar functions as the Greek Agora. The basilica was one of the main buildings of the forum.


DECLINE AND FALL (395 CE)
In 476 CE – Western Roman Empire disappears and very few public buildings are built during this period. Christianism . Basically the only important architecture are churches. So we could say that the classical language of architecture gets paralyzed.

From the second century A.D. the Roman Empire began to decay due to the pressure of barbarian tribes on the frontiers, and finally, in 476 A.D. the Roman Empire disappeared from the West, then, the Middle Ages began.
What was left of the Roman Empire became Christianized and religious buildings became the only important buildings.
A new Christian empire was established in the East in which religious and civil powers merged, and with it, pictorial, sculptural and construction techniques, etc., were lost.
The classical language of architecture that developed in Greece and Rome faded in the Middle Ages and reappeared in later stages, from the Renaissance (15th century) to the modern age.
High Middle Ages 6th Century
The BYZANTINE
Byzantine architecture is preeminently religious with an emphasis on the interior, being the exteriors very discreet (Byzantine architecture is the architecture of heaven full of symbolism.)
The only architectural ensemble of relevance is the Great Palace of Constantinople (Palatium Magnum), a citadel fortified with imperial palaces, military installations, public buildings and around thirty churches.
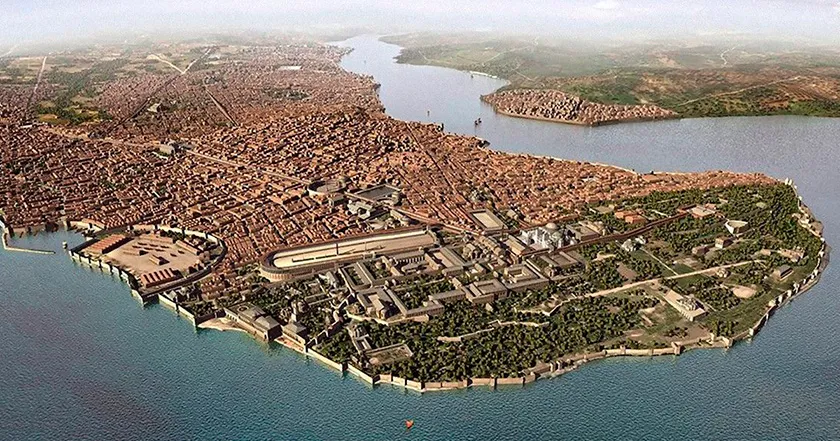
As a result of the proliferation of charitable activities, there was also
a demand to construct buildings for such purposes, such as hospices,
hospitals and orphanages, some of them large enough to accommodate between 100 and 200 beds.
Roads are modified in order to connect religious buildings (churches, martyria, urban monasteries).
Stone is widely used, especially the one expelled to the oldest buildings, either in
a hurry in construction or to save on materials.
One of the most important buildings of this period is Hagia Sophia.v

Built by the Byzantine Emperor Justinian, this is the period when the most important churches were built. Hagia Sophia represents the union between the empire and the church.
It is a cube topped by a dome, it is not as large as the Pantheon, but it was an artistic and technical achievement, during its construction appeared large cracks and had to be reinforced with buttresses.(The domes which are placed on four triangular concave pendentives. where reinforced whuth buttresses due to the appearance of cracks when the dome was being built)
The interior is intended to create a mystical image of heaven, they used mosaics that covered the domes and with the dim light intended to create a heaven on earth. This is the architecture of heaven, and it is loaded with symbolism.

Cities tended to reduce their size in comparison to the previous ones, in order to concentrate resources and better defend themselves in case of attack.
The Byzantines contributed different innovations to military architecture. Of great importance was the construction of defensive systems and the collection and distribution of water. Justinian restored ancient walls and added a large number of fortified centers, thus transforming them from cities into military fortresses.
PREROMANESQUE
In this architecture, in addition to churches and monasteries that followed the Christian tradition from the Roman Empire, around the eighth century castles were developed, a typology that developed throughout Europe. As well, a pyramidal system of vassalage appears in the organisation of the society
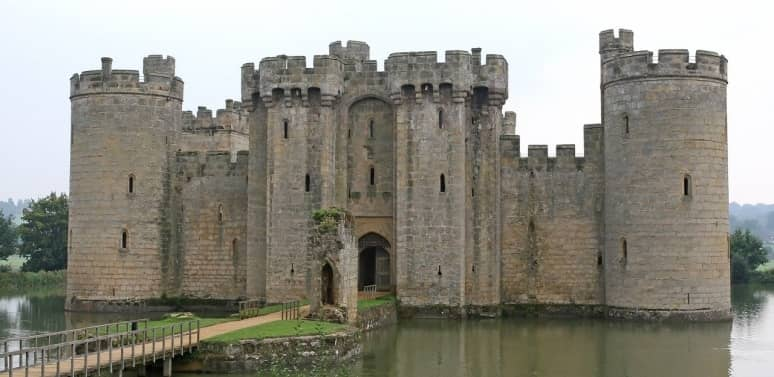
In this period there are several kingdoms, each with its own architecture:
THE LOMBARDS (6-8th Century)
They were Romanized populations and converted to Christianity since the 5th century
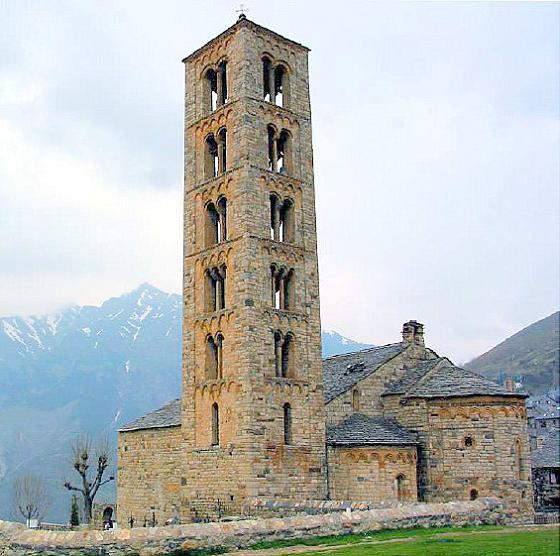
Their architecture is characterized for the huge amount of architectural elements and decorations.
They had great training in goldsmithing, which is why it is believed that many architectural elements had applications of stained-glass pastes and colored stones as if they were jewels.
They had a great knowledge of goldsmithing, so it is understandable that many elements had applications of stained glass and colored stones as if they were jewelry.
THE VISIGOTHS (7-8th Century)
Model of traditional Roman Basilica, smaller churches. (San Pedro de la Nave, San Juan de Baños). (main characteristics: Horshoe arch, Corinthian capitals, stone walls without buttresses and wooden roofs.)

Between the middle of the 7th century and the beginning of the 8th century, an ecclesiastical architecture was developed that takes up the model of the traditional
Roman basilica and delineates a central floor typology with massive forms influenced by the Aegean and Syrian areas.

They are not large buildings, with basilical floor plan, flat apse, horseshoe arch, Corinthian capitals, stone walls without buttresses, and wooden roofs, except for the apses, where barrel vault o quarter sphere are common
CAROLINGIAN EMPIRE (9th century)
Characterized by the desire to reaffirm the classical art with the aim of imitating the Roman Empire.
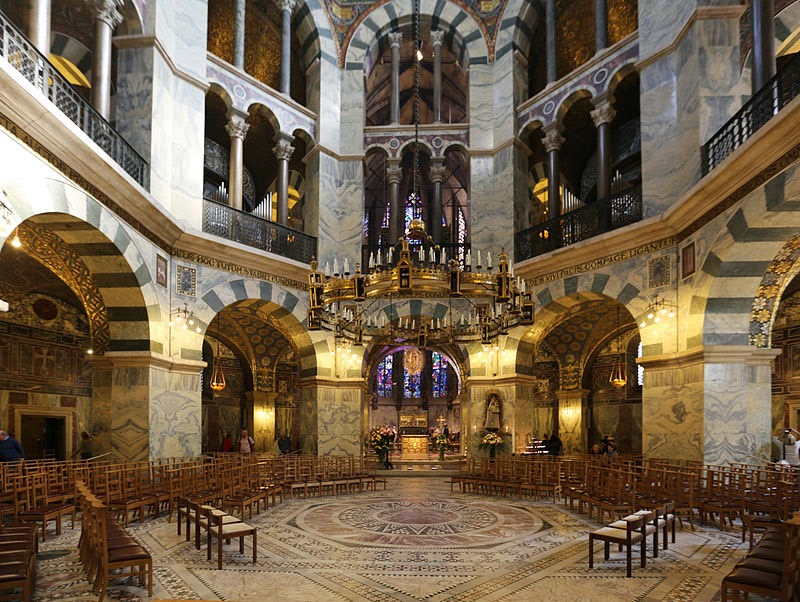
Religion remains fundamental, they built monasteries all over Europe that amplify the new culture. The construction of large buildings, such as palaces, cathedrals and monasteries, is again a major feature of the period.
Introduction of the Westwerk, a very high building attached in front of the entrance of the most important churches, in an attempt to create a monumental façade.
THE SAXONS (OTONIANS)
HOLY ROMAN EMPIRE (9-10th CENTURY)
Una de sus innovaciones fue el uso de galerías y la alternancia de los soportes (pilares y columnas).
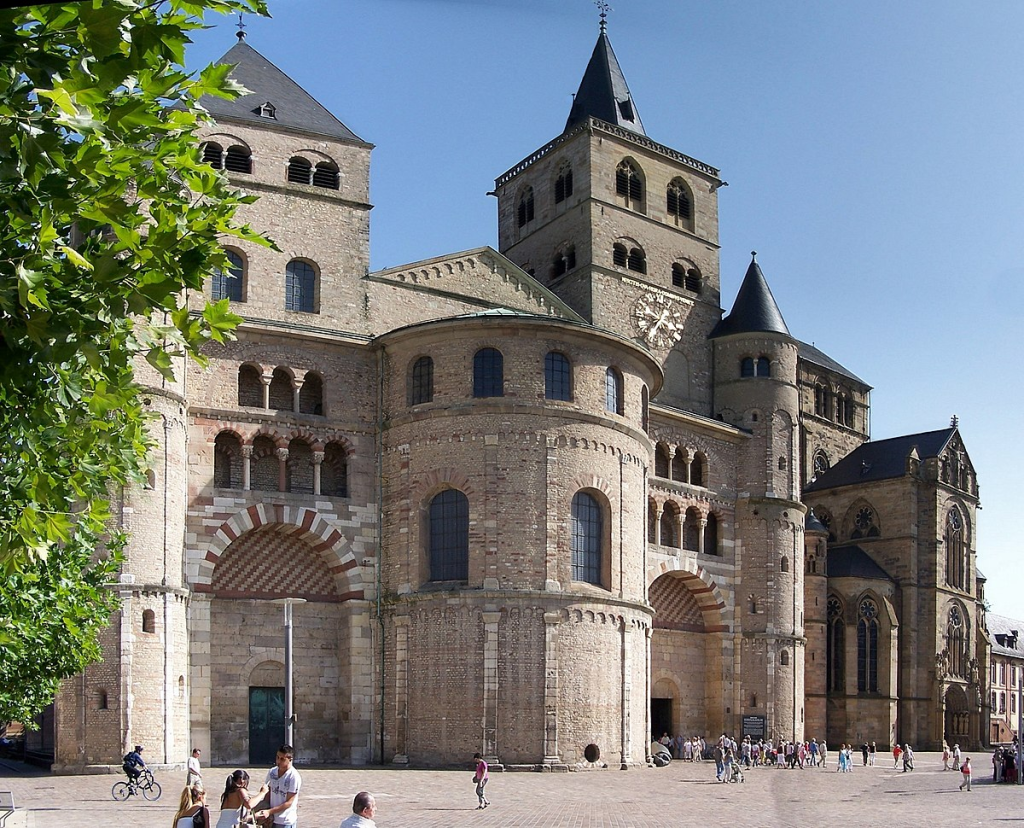
The Ottonians took up the Carolingian cultural and stylistic baton. Like the previous ones, they dedicated themselves to the construction of religious buildings, such as abbeys and cathedrals inspired by Roman basilicas, they used the westwerk and the double apses.
ISLAMIC (8-15th CENTURY)
AL ANDALUS
Islamic culture and architecture developed largely in the Iberian Peninsula between the 8th and 15th centuries.
In this type of architecture the use of towers is very frequent, since in addition to being defensive elements they serve as viewpoints, and also water, as water routes were designed in the gardens.
New architectural types such as mosques and baths were produced in order to serve hygienic and religious purposes.
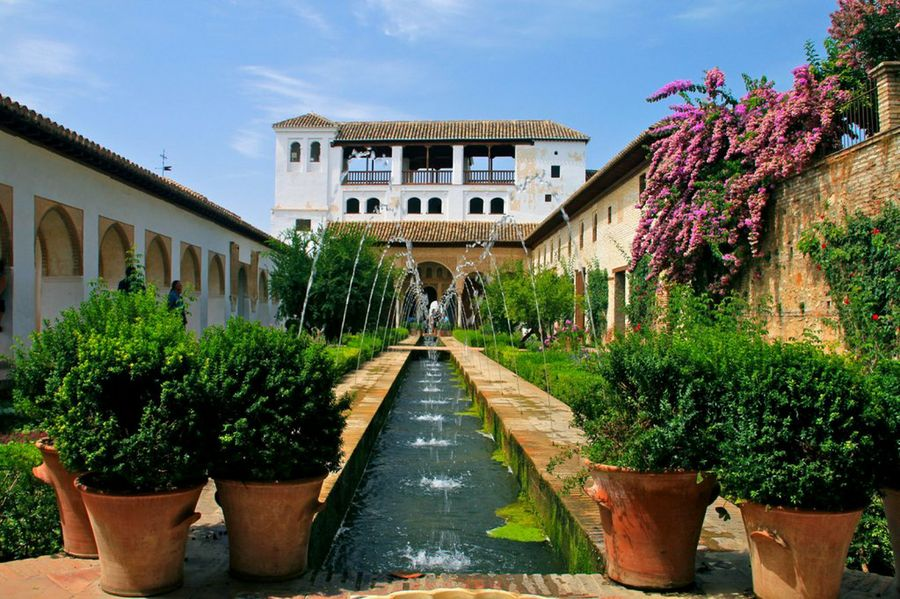
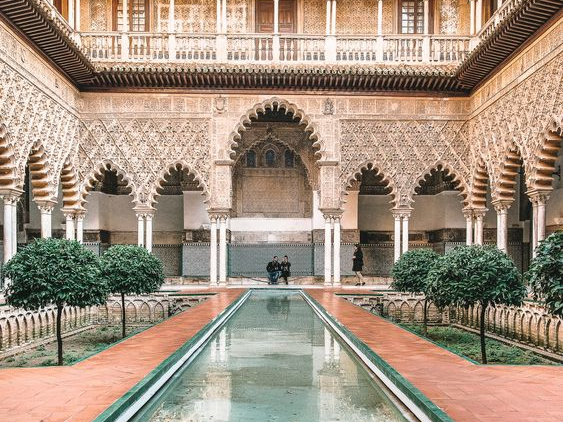
(Techniques such as ceramics and plaster (Muqarnas) are used.)
ROMANESQUE (10-12th Century)
Romanesque is associated with the art of the Normans, who experienced their peak and maximum diffusion in these centuries.
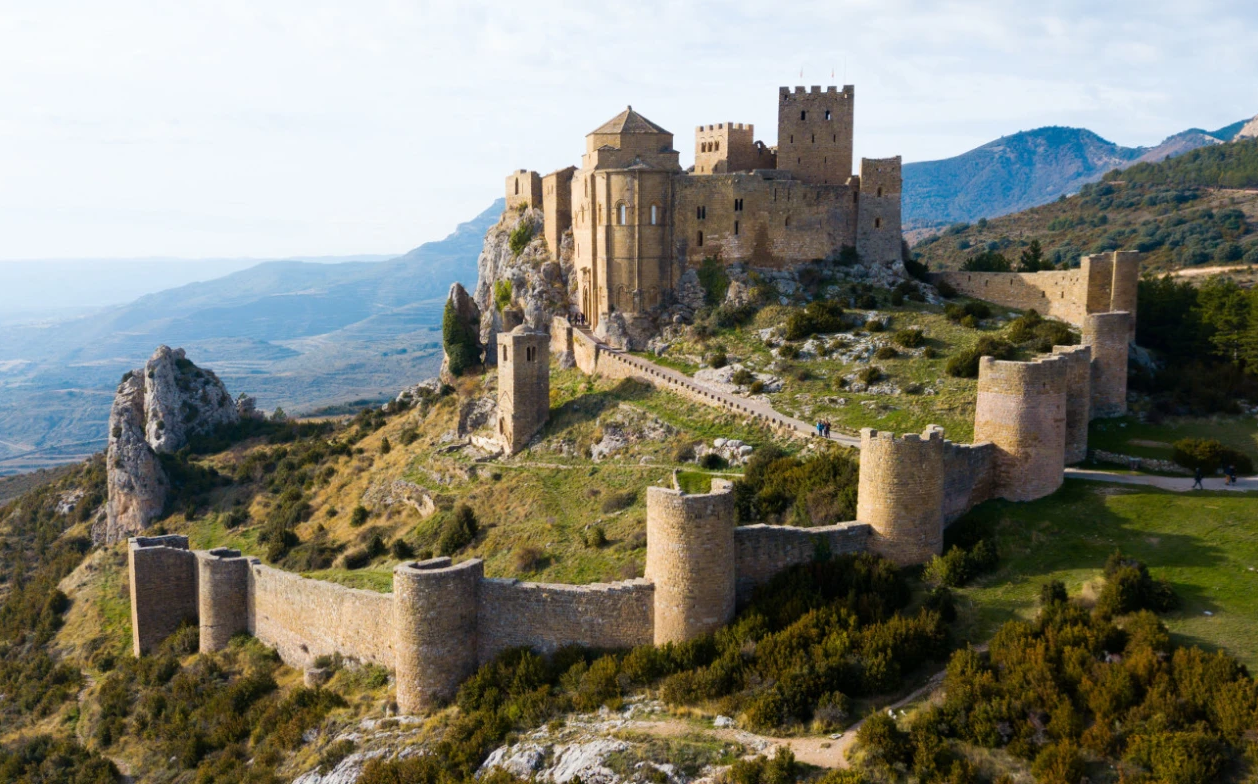
Due to political instability, the feudal lords were engaged in the fortification In addition, the Christian religion increased its political and international role and undertook a massive evangelization work, so much so that art and architecture became charged with symbolism and lost realism.
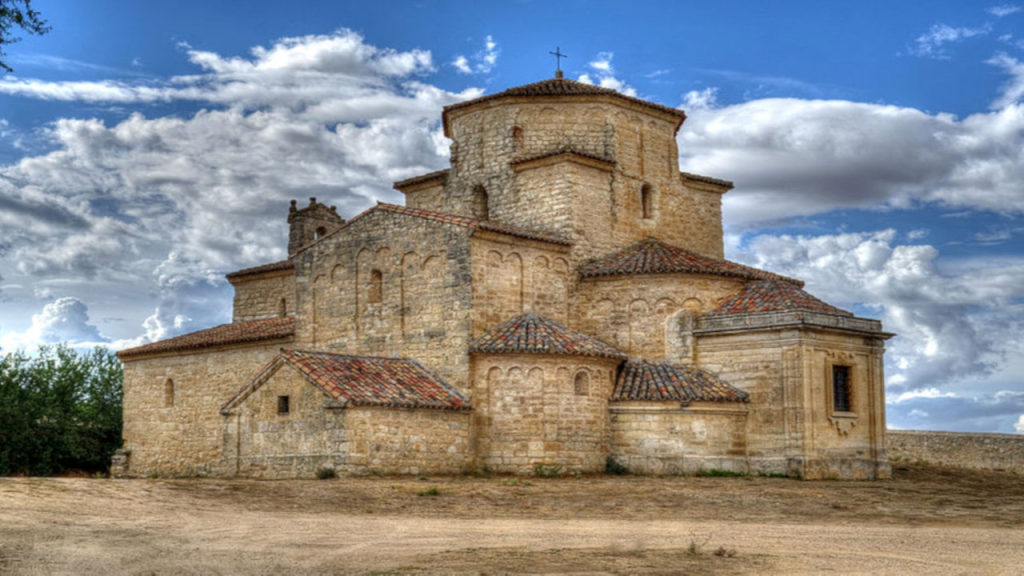
Religious buildings were made of stone and were large masses of heavy proportions. The use of the semicircular arch and the Roman vaults is based, which, due to their weight, need to increase the thickness of the walls and attach buttresses. For this reason the openings are reduced, i.e. smaller windows and doors are made.
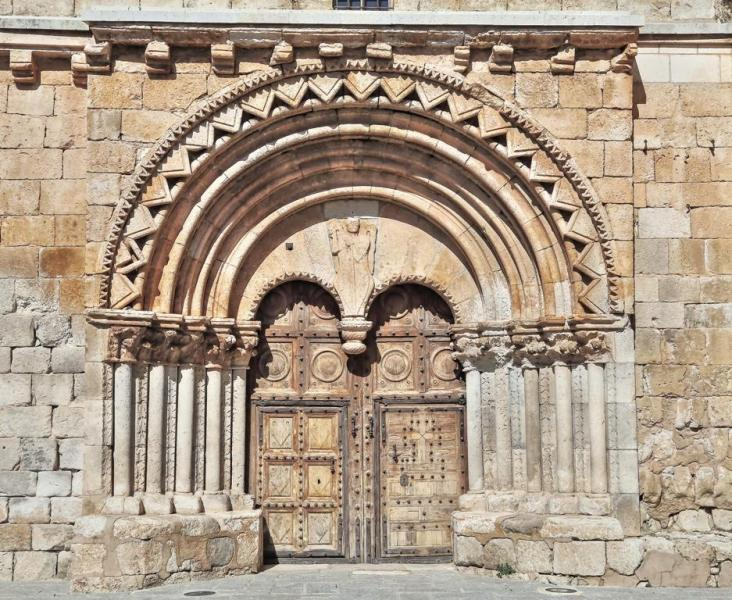
Based on the use of the semicircular arch and the Roman vaults (frequently barrel vaults), which due to their weight require the thickening of the walls as opposed to the use of pillars and the adjacent buttresses. For this reason, openings are so reduced.
The order of Cluny contributed to the spread of Romanesque architecture giving special emphasis on prayer and liturgical offices.
GOTHIC 12th-15th (16th) Century
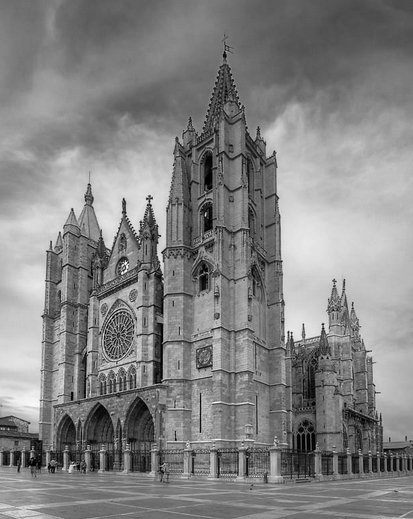
It was developed between the twelfth and fifteenth centuries, and spread mainly in the territories farthest from the classical context. At this time the bourgeoisie appears, a new social class becoming a promoter of art and architecture.
They created a novel system based on reinforcing the Roman vault with diagonal ribs that made it possible to lighten the resulting panels with lighter materials.
Cathedrals
Since they were God’s house, they felt the need to make them very high in order to reduce the human scale.
They were a field for architectural experimentation and made a series of improvements such as pointed arches and ribbed vaults. But their most spectacular innovation was the pointed arch, which meant the almost total elimination and replacement of the church walls with stained glass windows and the increase in the height of the naves.
The flying buttresses and pinnacles were introduced as well as, systems of external shoring and stabilization of the structure. The ashlar stone structure gave way to lighter materials in the walls, vaults, facades and roofs.
Decorations are usually very fine frescoes directly on the stone or on altarpieces, with religious motifs, starry skies and sometimes feigned stone or brick. Sculpture returns again to naturalistic realism, in order to be more convincing in its educational purpose.

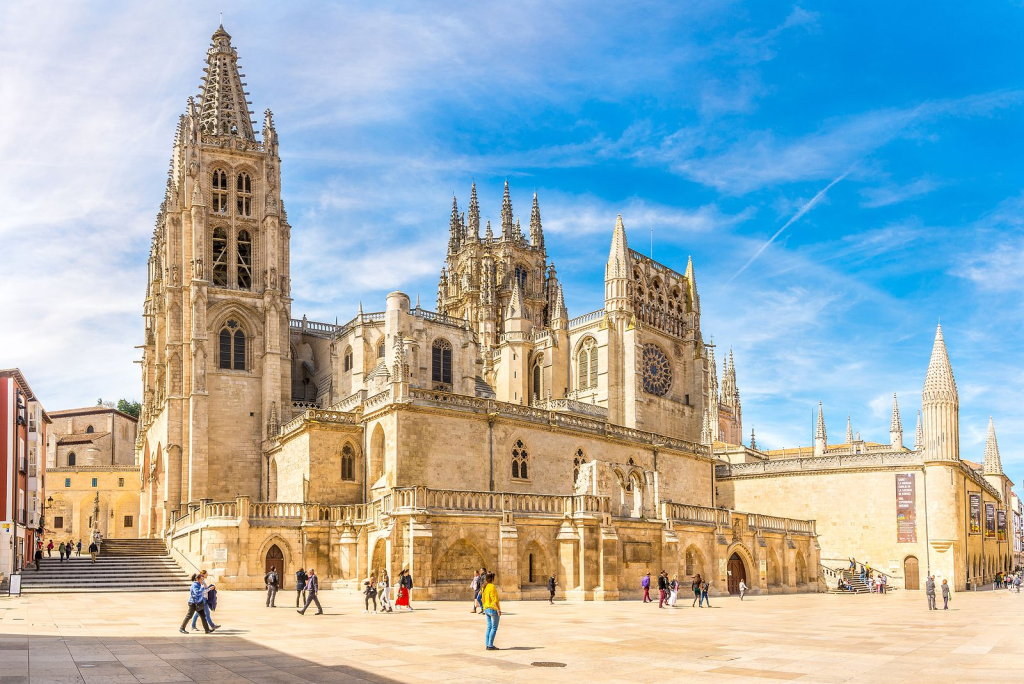
Civil buildings
at this moment many types of buildings where demaanded to built town
-halls
-stately palaces
-universities (which in those years began to proliferate)
-fortresses,
-bastions
-bridges
-bell towers
-shipyards
Thanks to the flourishing of commerce and crafts, there is an abundance of commercial markets and buildings for professional guilds. City councils were also built in cities that were gaining economic and political autonomy
RENAISSANCE (15th-16th CENTURY)
It was developed between the XV-XVI centuries
An important urban culture arose in Italy in the 15th century, merchants and bankers became protectors of art and commissioned buildings for themselves or for the city, followed by the religious powers.
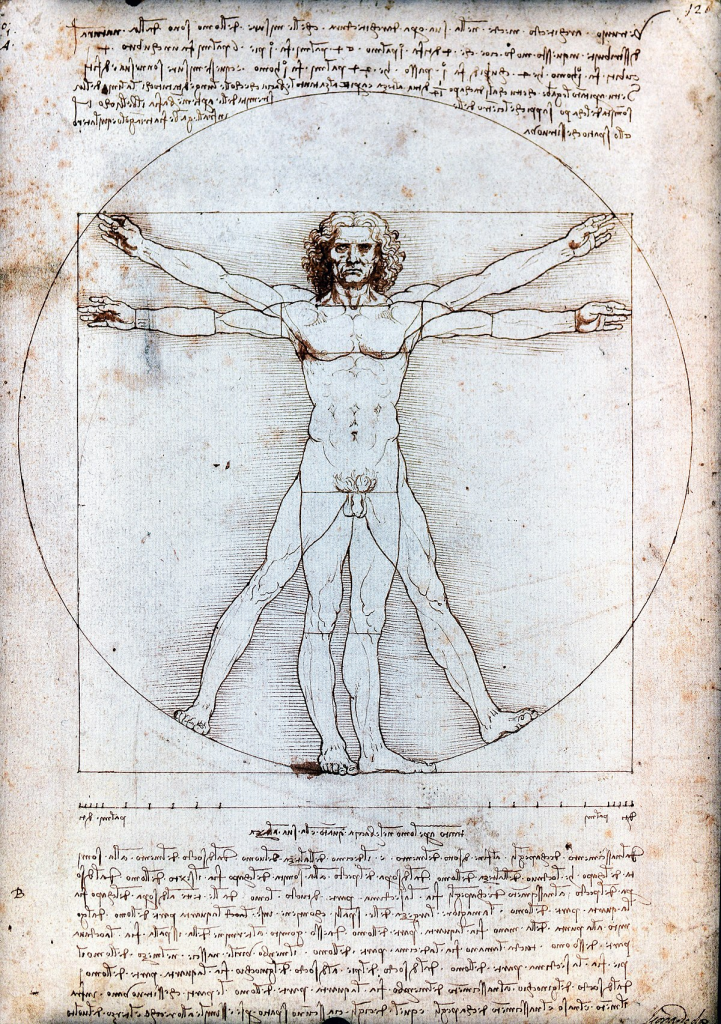
Later, humanism arose, a philosophy that emphasized the importance of human values and achievements, distinguishing them from religious dogma.
The interest in the recovery of Romanism also appears, with the idea of equaling the intellectual and artistic achievements of classical antiquity. Roman works can be observed and perspective is rediscovered.
The new style of architecture had to be comprehensible and rational, made up of plans and spaces organized according to clear and decipherable numerical proportions.
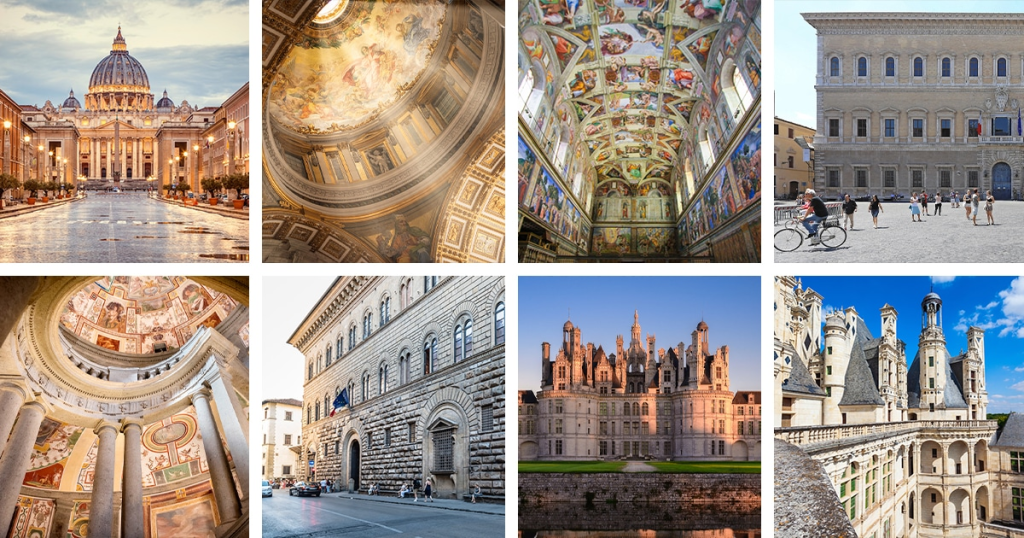
At this point very distinguished characters appeared who were not only dedicated to one aspect, but to several, they were painters, sculptors, architects…
Some important architects and artists of this period:
Filippo Brunelleschi (1377-1446)
Architect, humanist, goldsmith, sculptor, mathematician who rediscovered the laws of perspective.
Architecture is a mathematical science that operates with spatial units
With him the architect became intellectual and claimed his role by placing
himself in the vanguard with the new classes of power and always defending his ideas.
His best-known work are the:
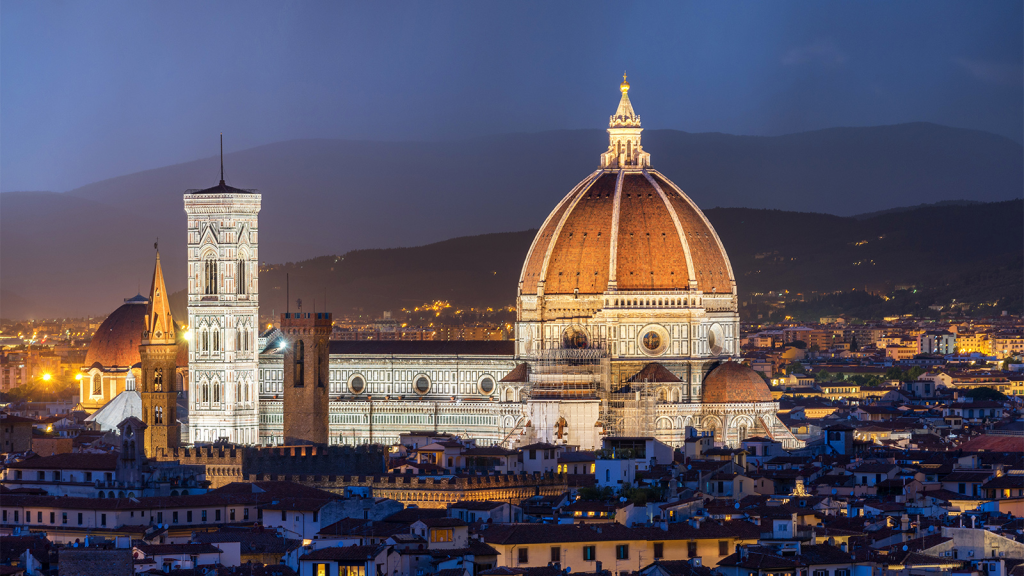

Leon Battista Alberti (1404-1472)
- Great architect in both theory and practice.
“Ornament is a kind of secondary beauty aid, a complementary element. Ornament is by nature something accessory.”
Its buildings are full of demonstrative intentions and subtle formal resources oriented to proportion, which is the essence of Architecture.
His best-known work are the:
- Rucellai palace, Florence
- Santa Maria Novella, Florence
- The Malatestian Temple
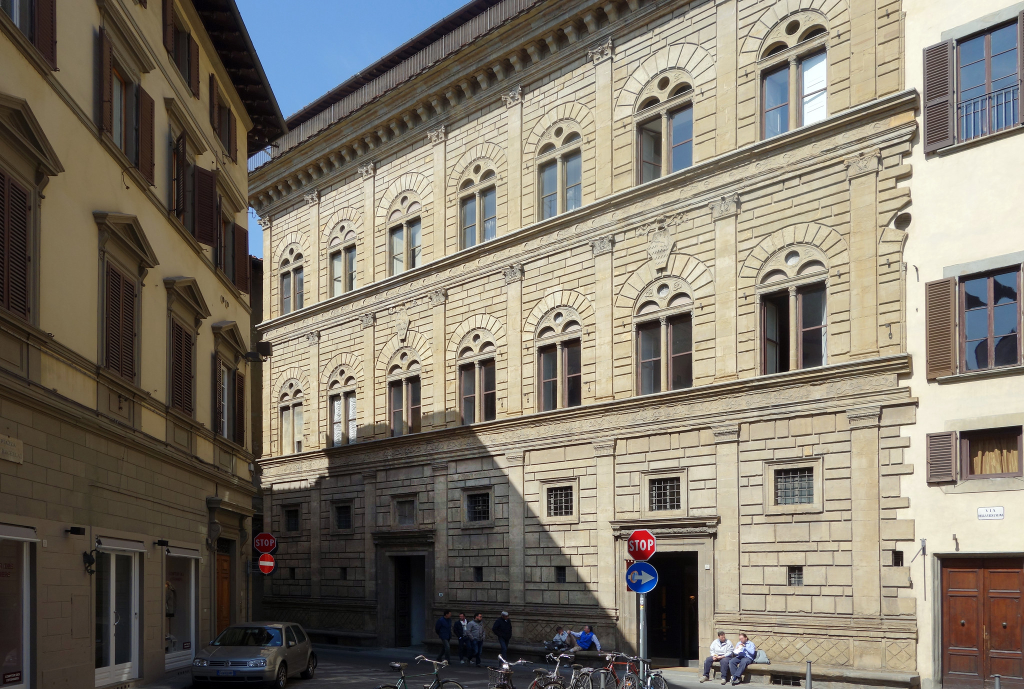
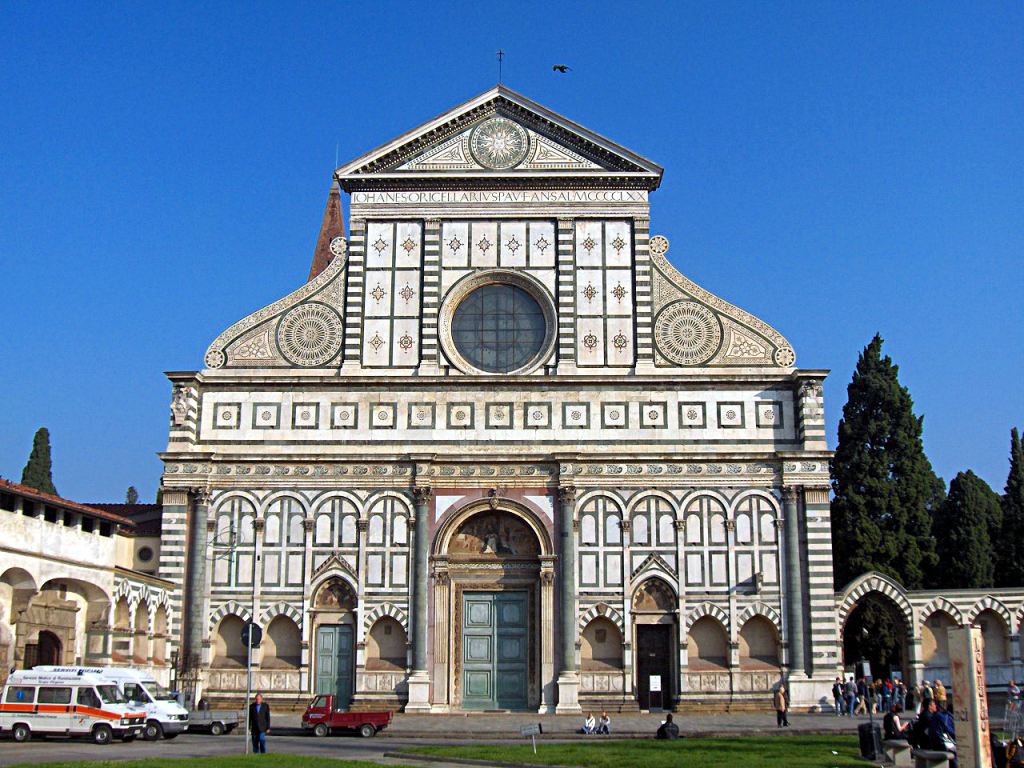
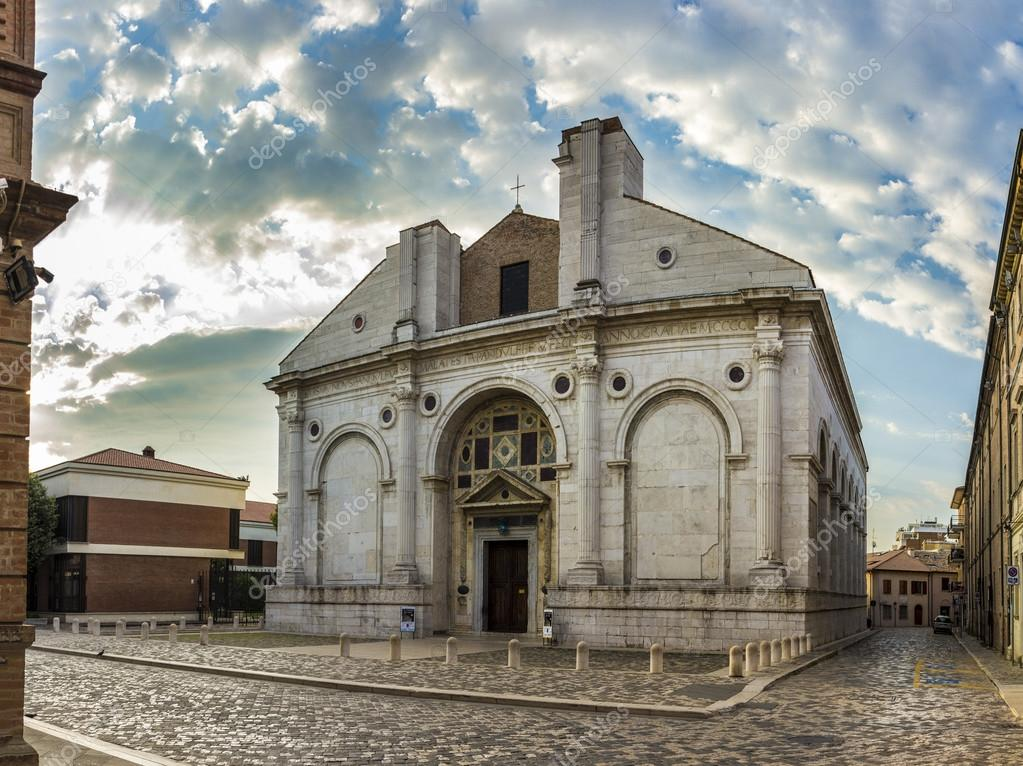
MANNERISM
Maintaining the classical architectural norms and elements, variations or deviations began to be made. Sensualism was introduced
- Laurenziana library (1524)
- Palazzo del Te (1525-1534)
- Church of the Gesù (1568-1580)
His best-known work are the:
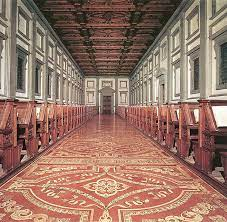
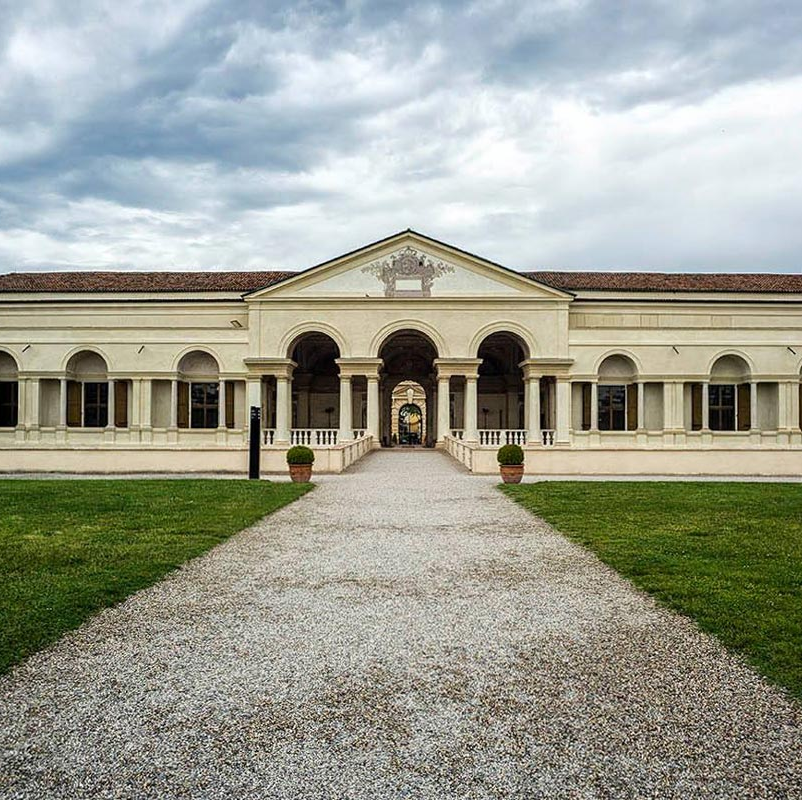
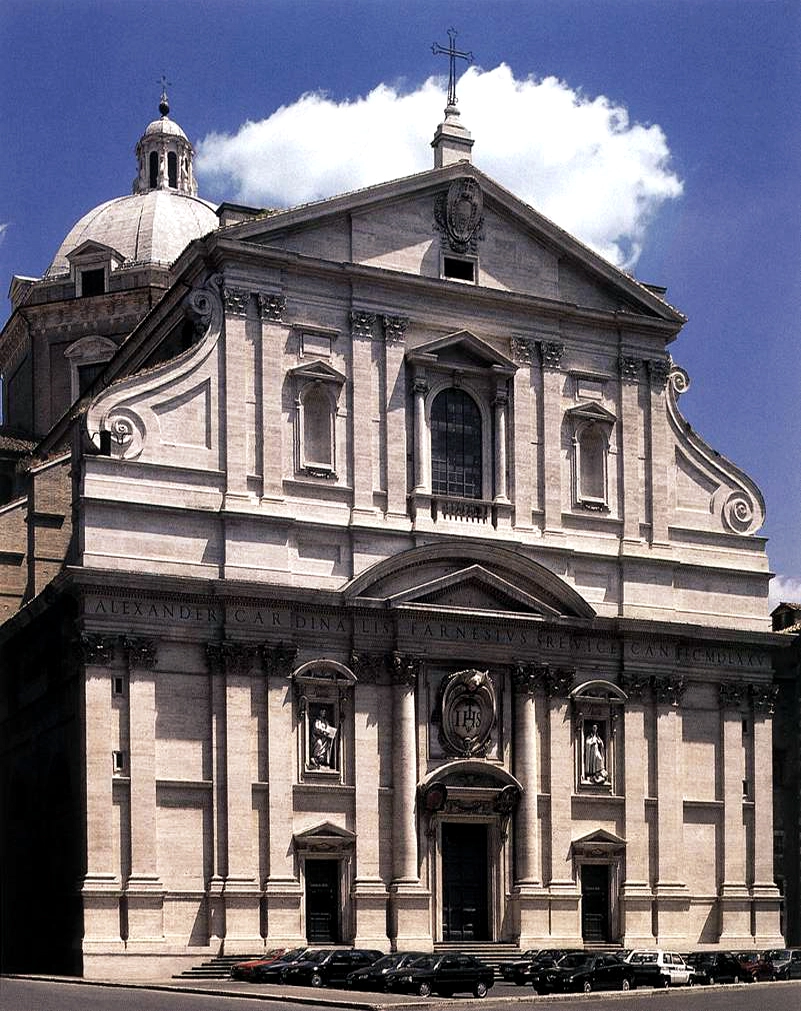
ANDREA PALLADIO (1508-1580)
He designed his villas using numerical systems of proportionality for the rooms , devising a variety of types characterized by the simplicity of the floor plan, the compositional proportion and the functionality.
The use of a dome in a private residence was a novelty of Palladio, since until then the dome was reserved for churches (symbol of heaven and divinity).
For the villas, he adapted the central body of the house to the forms of the ancient temple topped by a pediment the shapes of the ancient temple topped by a pediment, considering that Roman temples were derived from the hut.
Considering that the Roman temples derived from the hut and thus returning the colonnaded portico to its origins, the private house the colonnaded portico returns to its origins, the private house
His best-known work are the:
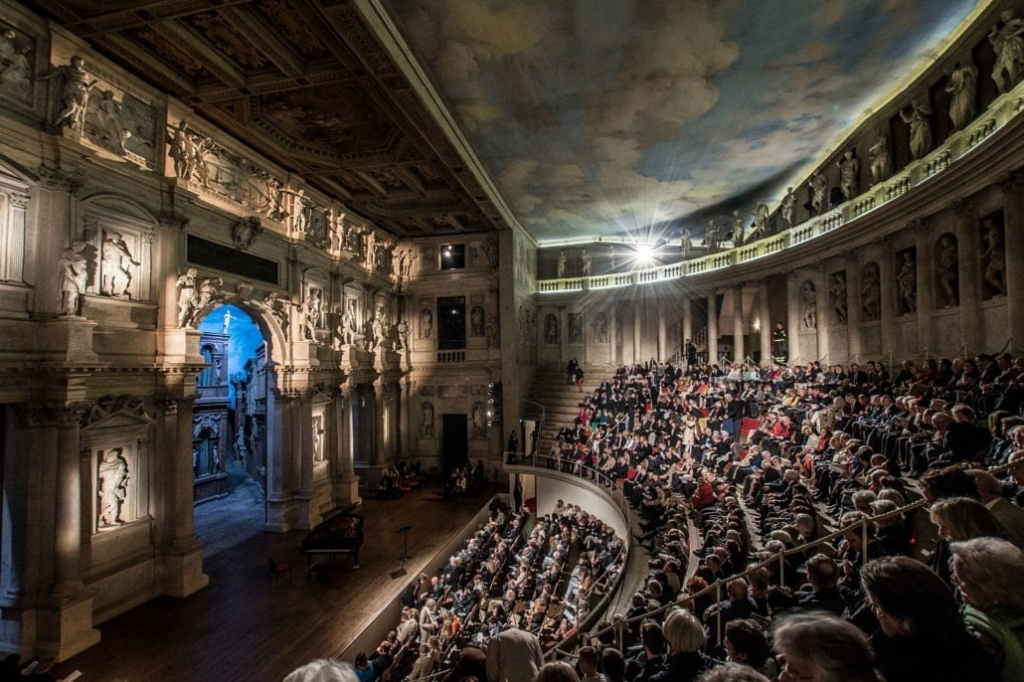
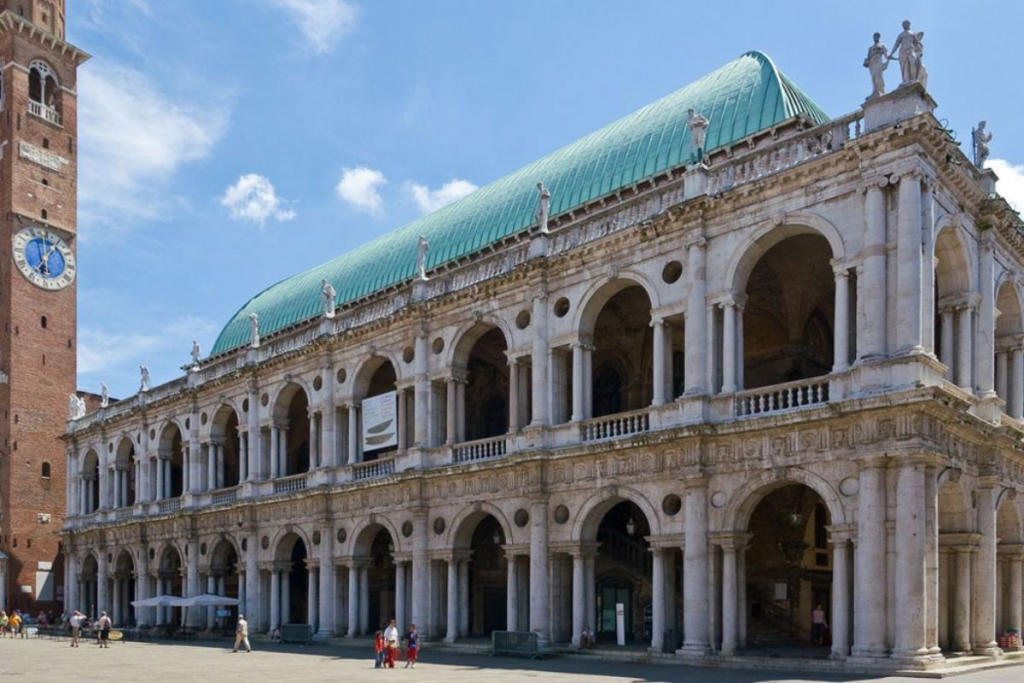
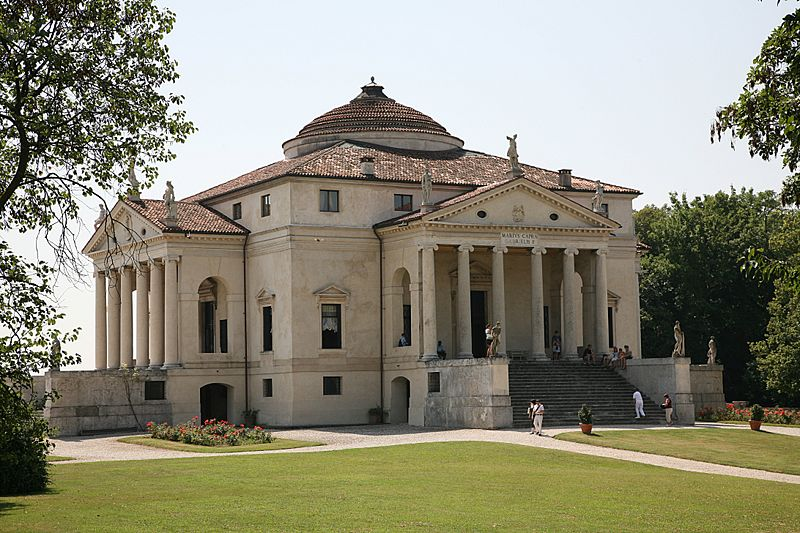
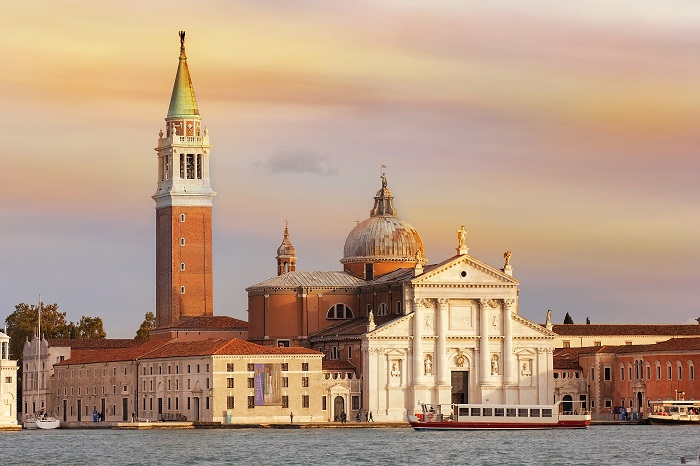
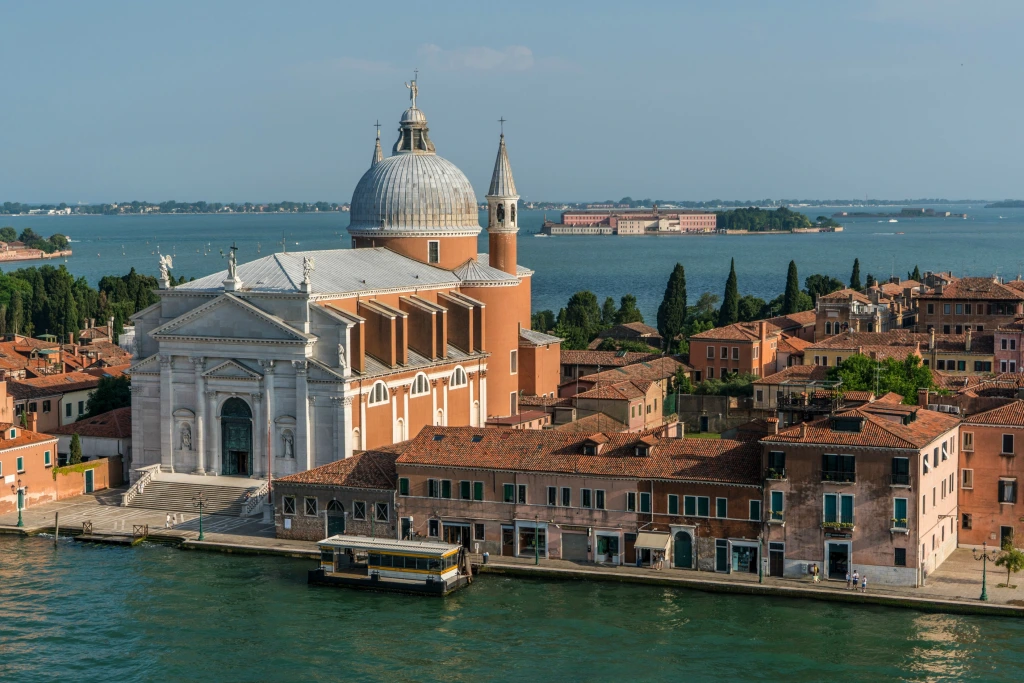
MICHELANGELO (1475-1564)
One of the greatest artists: sculptor, painter and architect.
He illustrates the transition between Renaissance and Mannerism, with very important works where it is seen that he uses classical elements transforming or manipulating them and transgressing the classical design.
His best-known work are the:
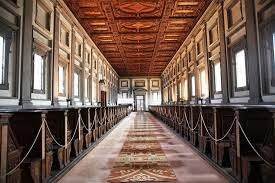
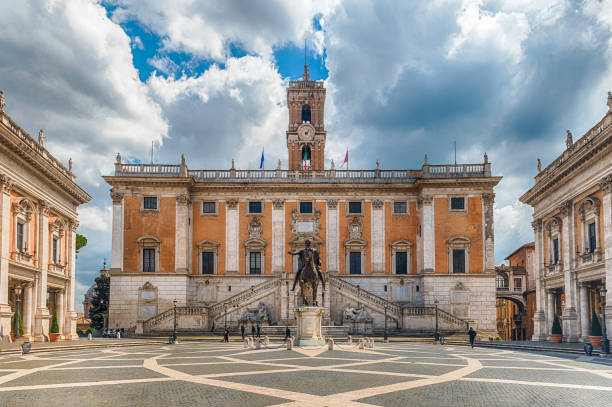
BAROQUE (17th-18th CENTURY)
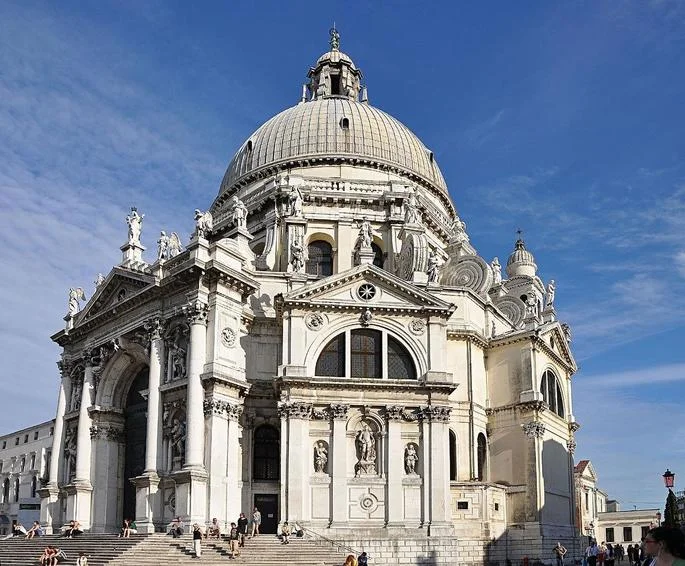
Baroque derives from the term barrueco (imperfect pearl) used in a derogatory sense by French critics in the 18th century. Linked to the monarchy, the aristocracy and the Church, it emerged as propaganda and glorification of power, in the formation of national states and in the reaffirmation of the Counter-Reformation. It also showed an interest in the natural environment. Baroque architecture and the subsequent Rococo is an effort to obtain the maximum possible effects from the moulded space, the manipulation of light, colour and sensual details. The baroque supposes the spatial liberation of the rules of the treatises, of conventions, of elementary geometry and of everything static, that had already begun with the mannerists
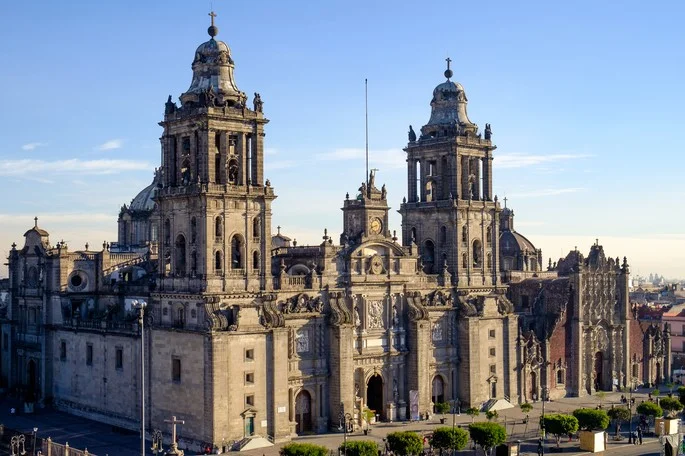
The structure took a back seat . The focus was on the visual effect and decoration . The dividing line between reality and illusion is blurred , with decorations that rise towards the sky that frame the scenes
It is an artistic expression in which fantasy, mutability, the multiplication of scenographic effects, asymmetry, the use of lights, water and the movement of space intervene. In urban planning, the idea of the focal point, of the route, of the symbolic square is born.
NEOCLASSICISM 18th Century – (19th)

It was linked to the idea of public service and educational functions of the buildings. The museum with didactic functions was born at this point. Some architects reinvented an architecture of pure geometric forms to express the interior function and proposed an architectural revolution.
After the excesses of the baroque and rococo periods, a change towards a rational architecture was experienced, thus returning to the more rational positions of the purists of the renaissance, neoclassicism was the formal expression that reflected the arts and intellectual principles of the enlightenment.
19th CENTURY
The industrialization of occident caused an increase in population, therefore the cities became insufficient and began to demolish walls and expand with industrial and workers neighborhoods, due to this, new constructive typologies appeared, warehouses, markets, hangars, etc., in addition to new construction materials such as cast iron and glass.
The architecture of this century is related to new building typologies such as pavilions or stations.
A longing for the past is generated, giving rise to historicism and exoticism.

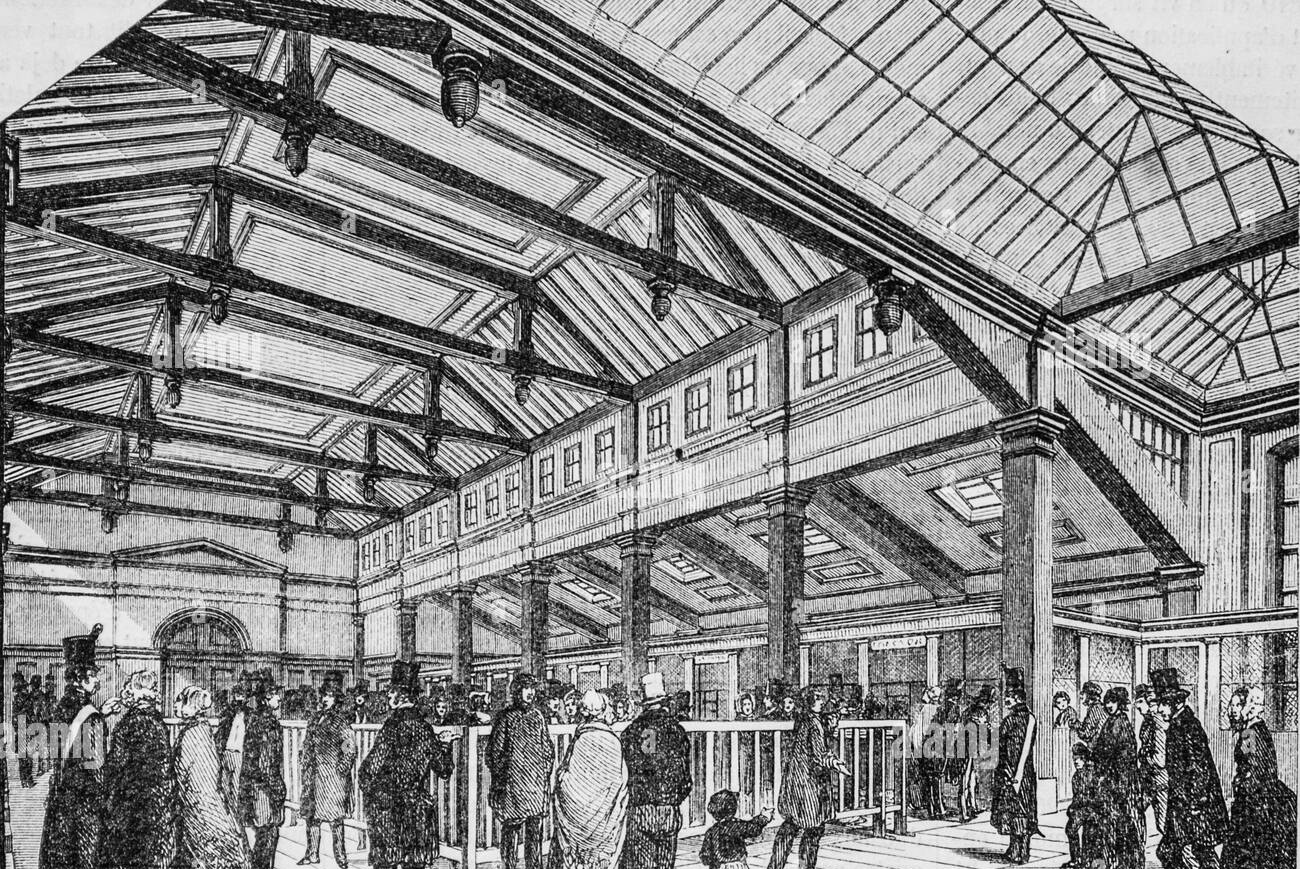
20th CENTURY
MODERNISM
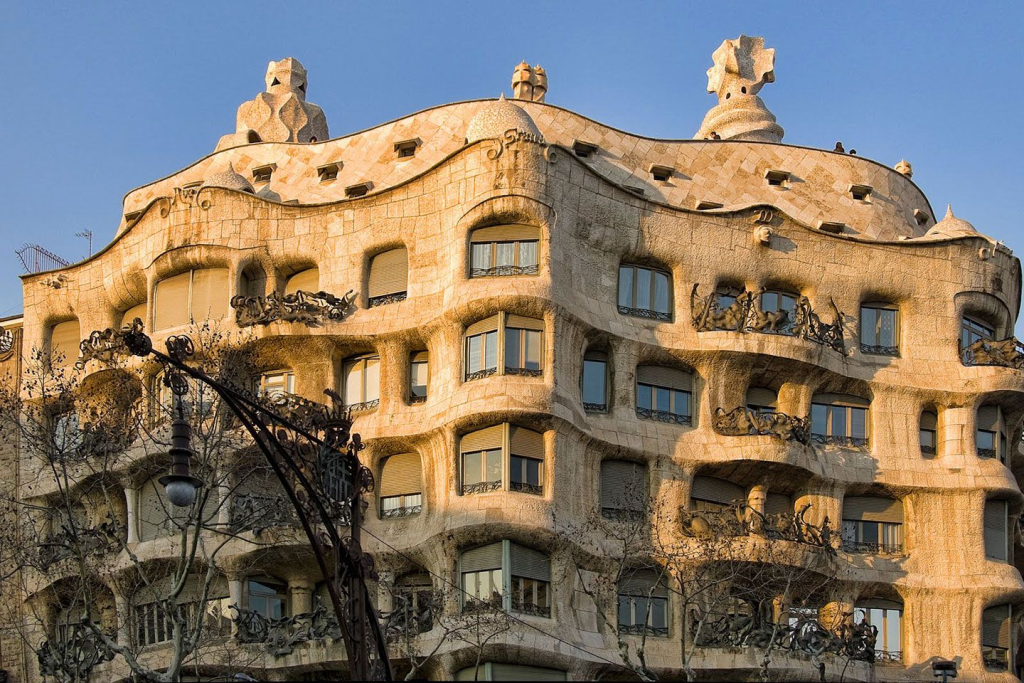
an aesthetic taste was developed that broke with historicism to follow new and modern ideas. Characterized by clean lines, curves and undulating inspired by nature (Organicism) and oriental art, with geometric formal simplification towards two-dimensionality (Geometric trend). The formal expression is nourished by Japanism and romantic symbolism; as well as the handcrafted production promoted by Ruskin and Morris do with medievalism.
AVANT- GARDE
- New viewpoints are introduced in the artistic expressions with the Vanguards: Fauvism, Expressionism, Cubism, etc.
- Expressionist architecture builds with expression, distorting the rational form to express the spirit.
- They distanced themselves from the reality of the First World War by seeking provocation and ridicule of Western culture: Dadaism, Surrealism, Abstractionism, etc.
New pointsof view:
- Art Nouveau – Modernisme
- Expressionism
- Cubism
- Futurism
1. Art Nouveau – Modernisme
It is a “new art”. This new language lasted a short time. Around 1910 it was extinguished
due to the excessive cost of handcrafted products
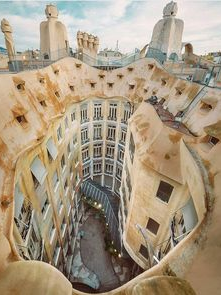
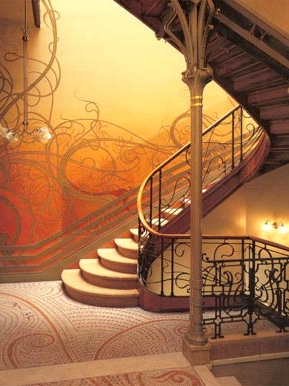
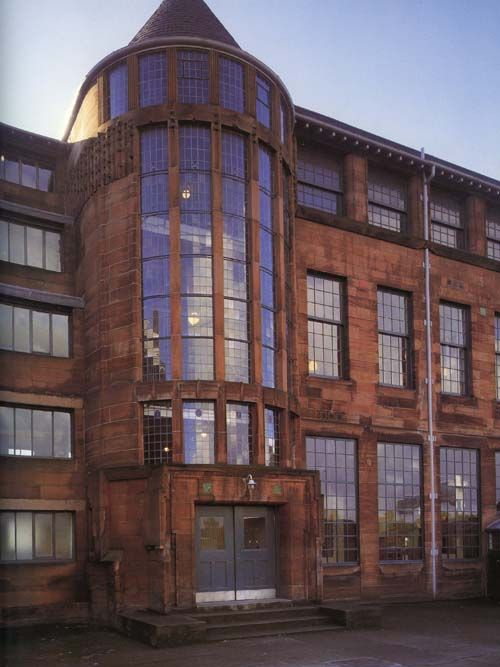
2. EXPRESSIONISM (1910-1924)
The diffusion of photography, which well represents reality, demystifies
realistic art by rethinking plastic art. These new approaches are reflected
in architecture.
As in painting, expressionist architecture is built with expression,
distorting the rational form to express the spirit. This new language
lasted a short time, by the early 1920s it had extinguished.
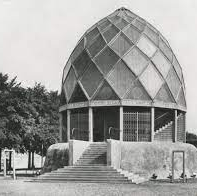
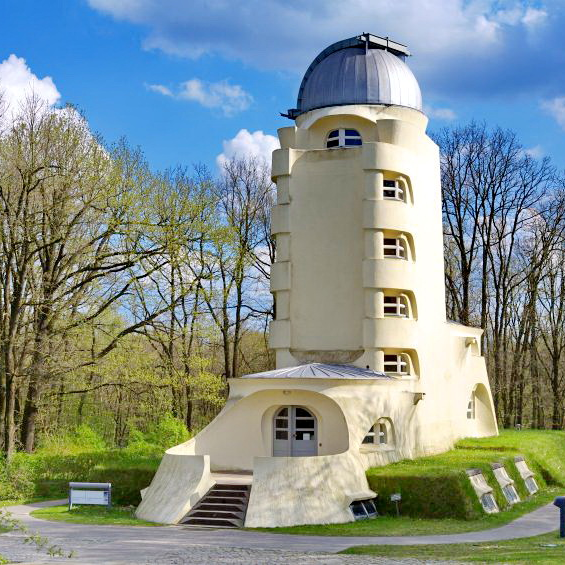

3. CUBISM, FUTURISM (EARLY 2Oth CENTURY)
The idea of simultaneous vision of CUBISM will be translated with Gropius in the glass surfaces that eliminate the separations between interior and exterior for simultaneous contemplation, as well as in Le Corbusier it is translated in the promenade architecturale where the time factor influences the perception of architecture, in the use of monochromatisms, in multiple points of observation.
FUTURISM in architecture translates into the “movement” and mutation of an architectural space in time, where the technology of machines, the horizontal and oblique lines that express speed and movement play a great role.
(Antonio Sant’Elia)

4. CONSTRUCTIVISM (1917-1930)
CONSTRUCTIVISM is characterised by rejecting the excess of bourgeois
decorative charge and ornamentation, and by adopting an abstract
geometrization in opposition to the figurative past. Social intentions are
behind a mechanistic aesthetics.
The result was an architecture based on simplicity, in pure lines and geometric
forms with diaphanous, shared spaces, making equal use of light and poor
materials (reinforced concrete, glass, metal, brick…), reflecting communist
ideology.


5. NEOPLASTICISM (De Stijl) 1917 – 1942
NEOPLASTICISM, both in art and architecture, translates into an orthogonal composition that can be extended to infinity, using planes, straight lines and pure colours in search of a spiritual balance between essence and matter as well as purity. The main characters were Piet Mondrian (painter) and Theo van
Doesburg (painter and architect) and Gerrit Rietveld (architect and furniture designer).
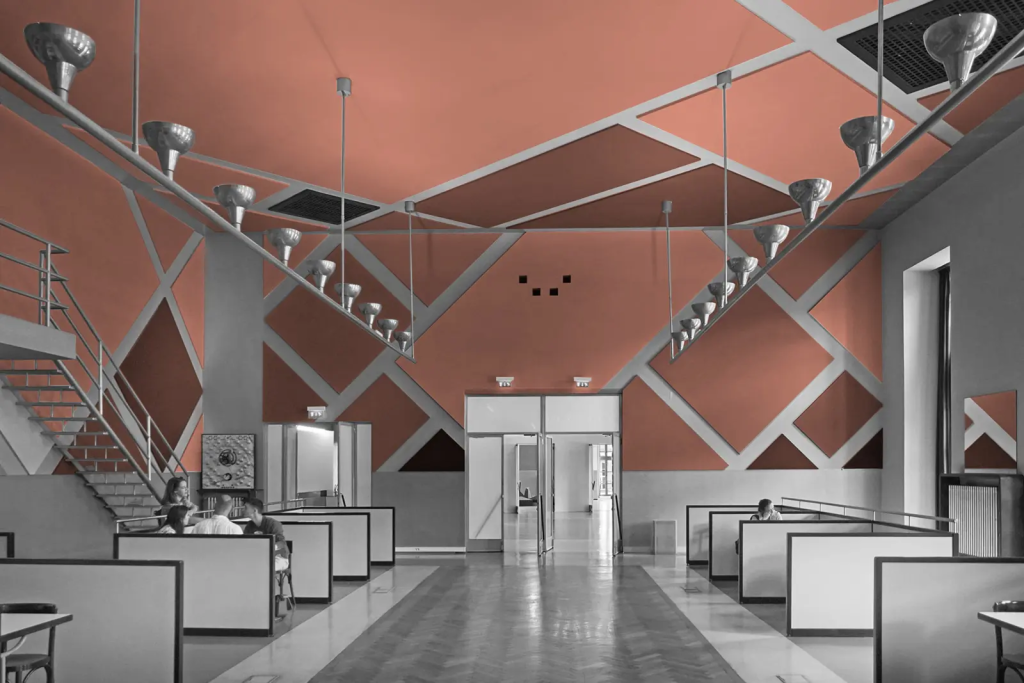
MODERNISM 1919 – 1933 – …
Abstract aesthetics in Germany translated into rationalism that pursued functionality, industrialisation, seriality and economy through elementary volumes, clean planes without decorations, straight lines, pure colours (black and white), flat roofs, large glazing and the absence of façade hierarchies. The MODERN MOVEMENT was born.After de 2nd World War, its principles spread and became known as the International Style.
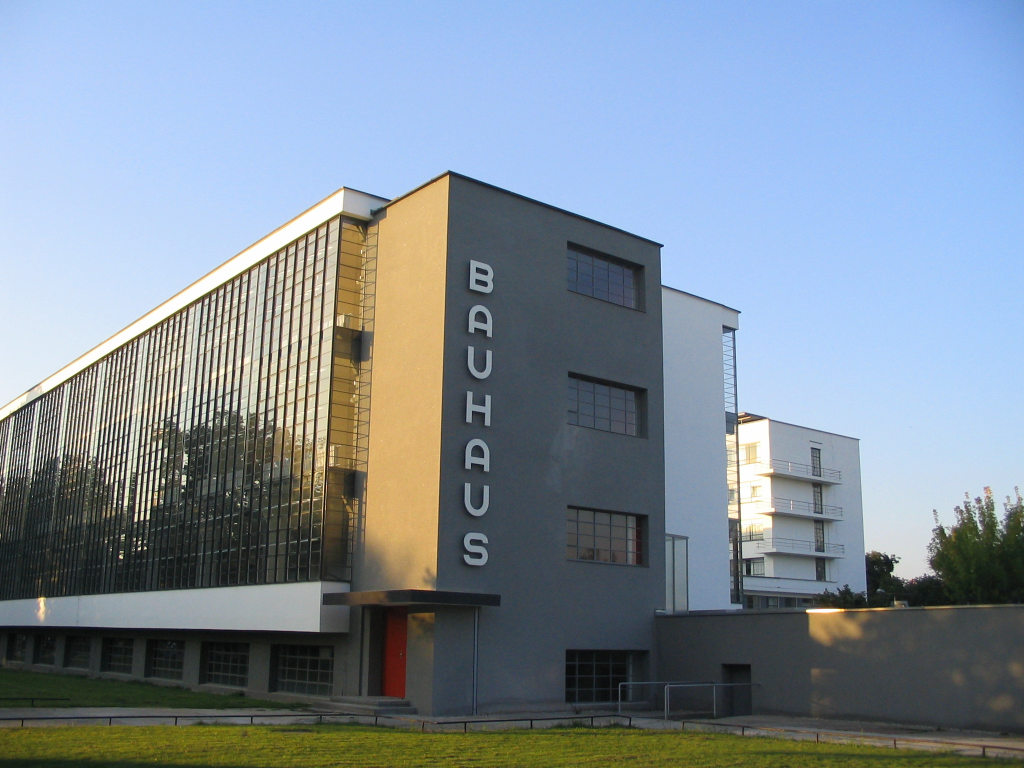
craftmanship with an attempt to unify the principles of mass production with the individual vision of the artist.


of the materials. He contributed to the evolution of
modern space
7. CONTEMPORARY ARCHITECTURE (1950 – 2021)
One of the predominant aspects of the 1950s and 1960s is the need
to measure oneself against the change brought about by the masters
of the Modern Movement: faced with their great contribution, the
dichotomy was either continuity or revision.
Beyond this duality, the great complexity of proposals that existed in
the architecture of the first decades of the century, at the same time
as the Modern Movement, is being revealed.


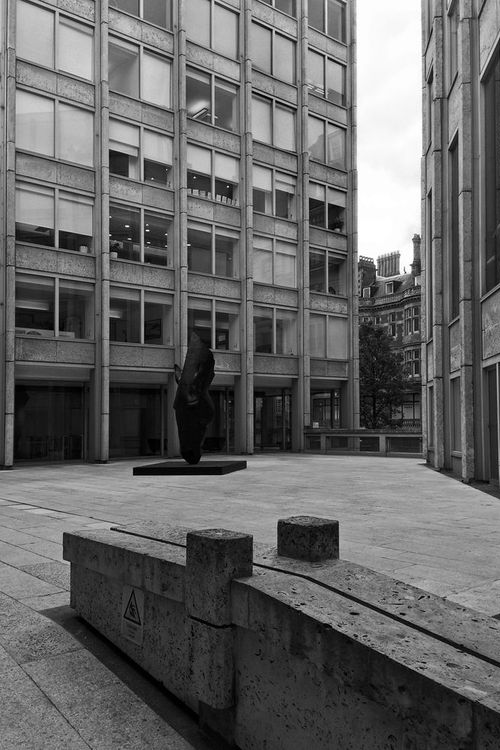
ARCHITECTURE IN THE 50 AND 60
While some architects are interested in formal and structural
solutions (architecture as a sculptural object) (P. Luigi Nervi, Félix
Candela, Jørn Utzon, Five Architects), there are others who seek
to explore the challenge of adapting architecture to the needs of
human beings, taking into account their cultural tradition,
environment, psychology, social aspects, etc. (Team 10…).
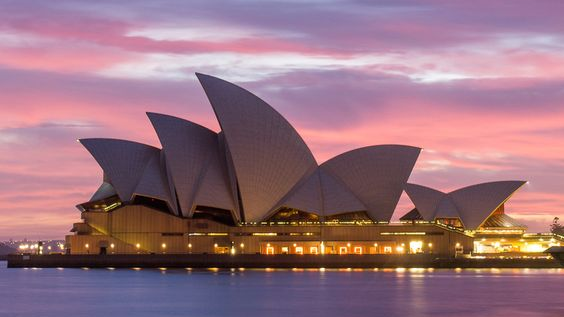
LASTEST TRENDS
These are times of revolutions, utopias and proposals, with much theoretical and practical experimentation (deconstrutivism, high-tech, neo-brutalism, biomorphism, postmodernism, minimalism …) where the personal individuality of the architect, the environmental sensitivities related to
sustainability, … begins to have more expression. To classify the architects of this era in a concrete architectural “style” is really risky.
