PLACE
RELATION OF CONTRAST
Architecture dominates the landscape (ex. 1, juxtaposition) or is alien to it (example 2, nextslide).

Example 1: Case of juxtaposition. Building dominates the urban
landscape, in front of the river Moldava.

Example 2: Case of juxtaposition by abstraction.
Building ignores the context, is indifferent to it, alien to it.
RELATIONNOF CAMOUFLAGE
The relation of the building with the place is of extreme integration: mimesis.


RELATION OF ORGANICISM
Building is a nod to the place. Integration is done by reinterpreting its elements. It shows sensitivity towards the place.
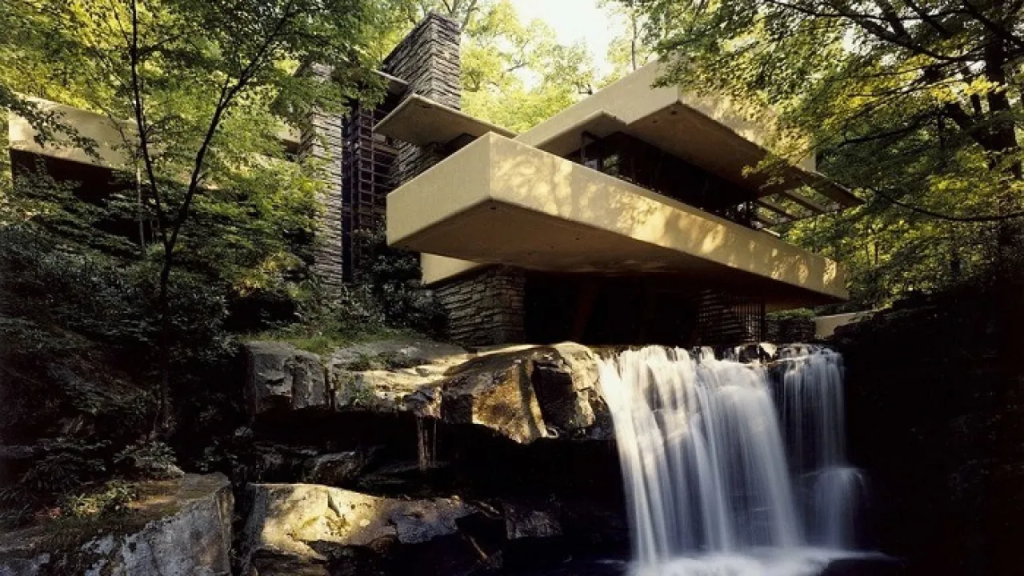
RELATION OF CONTEXTUALISM
It has to do with the meaning expressed by the building. The relationship with the place is justifiable

SPACE
IN THE MODERN SPACE, The current modern movement, breaks the box and lets the space flow allowing horizontal and vertical connections (example: doble height, fluid spaces, etc) WHILE IN THE CONTEMPORARY SPACE, THERE ARE NO stairs, there is a total and absolute aim to confuse the public whith the space of relatio. The entire building space is unique and continuous The concept of FREE SECTION is born. It consists of ending the tyranny of the horizontal plane, deforming it, twisting it, etc. (Previously, the section had also been worked on, but without losing the horizontality)


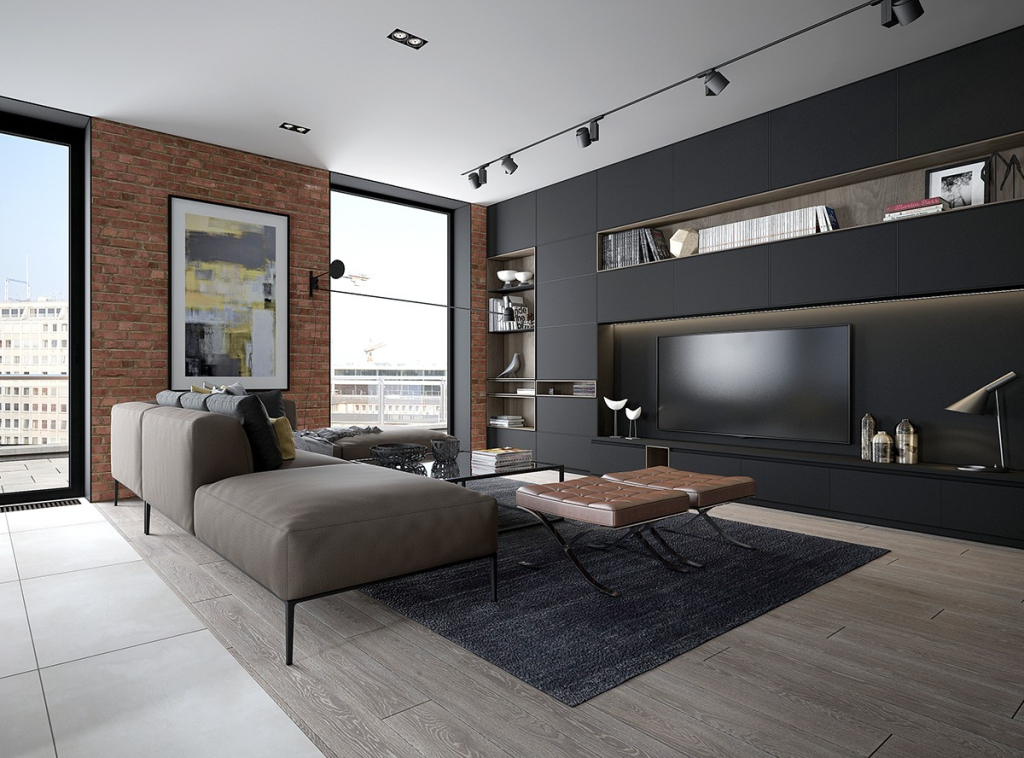

FORM
To those who maintain that architecture derives only from function, only from technique or only from construction, it can be answered with the same security that architecture derives only from an idea, only from space, only from the instinct of beauty and joy.
[Bruno Taut]
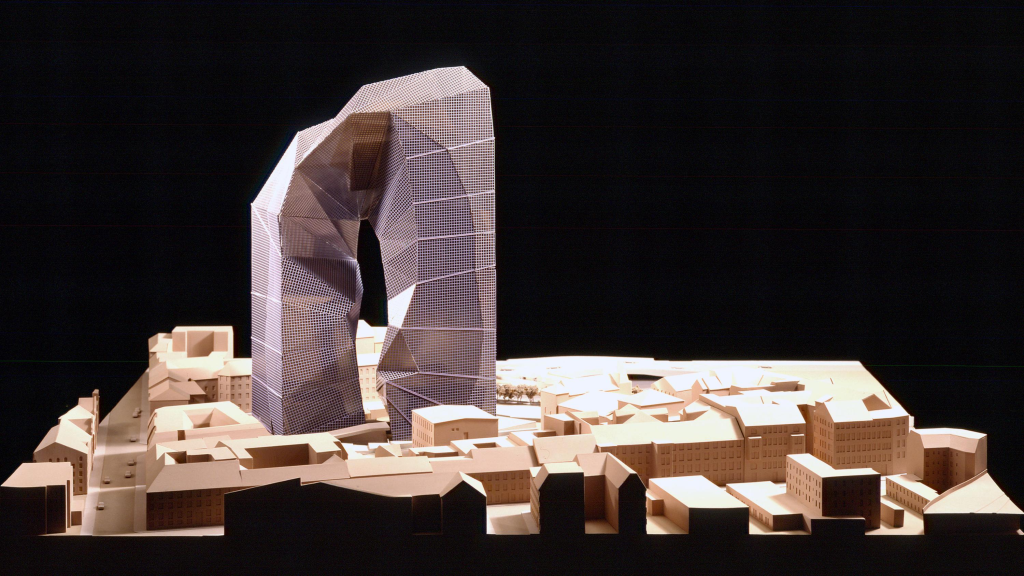
RHYTHM
repetition of shapes in the space built. There are many options in plan elevations and sections for example, we can add rhythm to our construction by creating a patern in the separation of windows, columns, doors or whateve. in the case of the sections, we tlk about the interior of the building, so to add rhythm we could create a patern in the separation of the walls, rooms messurements, etc

AXIS
Linear element that marks a direction and distributes the space or elements around it. We can see these axis at streets, in the organisation of a city such as barcelona, done whit an admirable rythm

SYMMETRY
Regular arrangement of the parts or points of a body or figure in relation to a centre, axis or plan.

HIERARCHY
Relationship of supremacy of an element over others based on an established approach. By the size, the form or even by the situation

MODULE
A unitary element which serves as a proportional unit, and which is repeated on the same scale or at different scales.
Le Corbusier was interested in creating a system of proportions related to the human being, based on the golden ratio (the Modulor).
We are able to see buildins based on cells, human body and proportions or evenbased in column
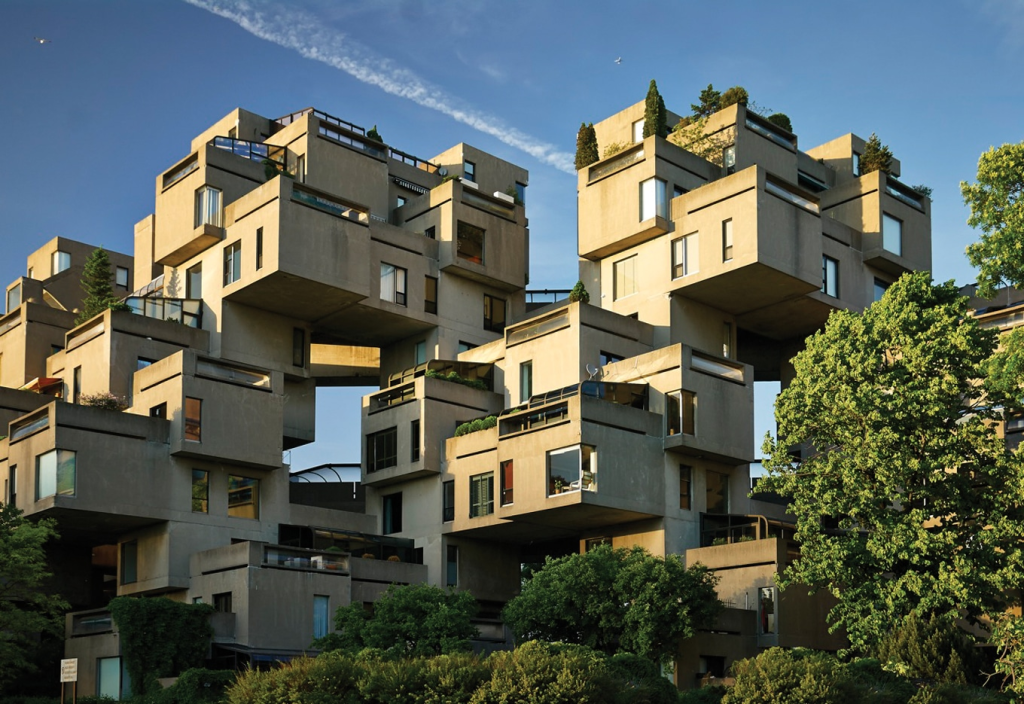
GRID
composition based on a net of axes serving as a guide. we are able to see many types of grid shuch as rectangulr, triangular, square, romboidal, tratan,etc. There arae many possibilities

MOVEMET
The irregularity of forms and the variants of order inspire the idea of movement, of displacement. Buildings seems to move or even they do it. That is because the curved structures and the visual effect.

UNITY
The relationship of the parts to the whole so that nothing should be removed or added. Unity means congruity or agreement that exists between the elements of a design. There is a certain visual connection that makes them appear to go together. Separeted forms or structures can allso give us the feeling of unity, if we draw somethig whit dots, the dots are not unitde, however, the union of all the dotes, give us a final shape.

CENTRALITY
Organization of space around a center that creates attraction towards it. The center is neither necessarily the geometric center nor a physical point, but it is the focal point.
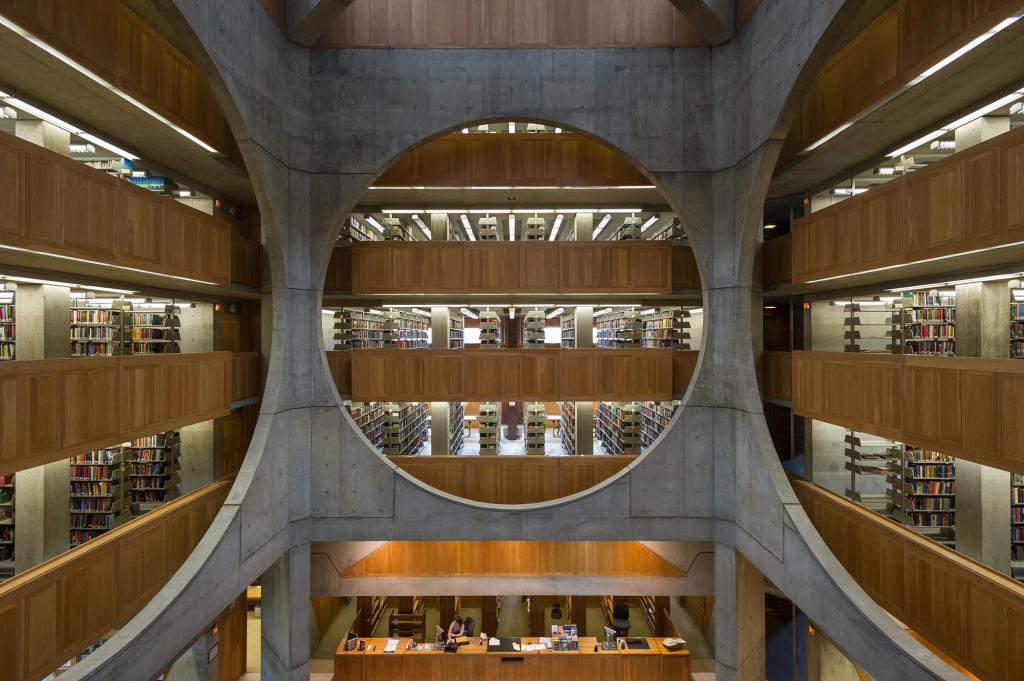
BALANCING
Complementary relationship between the elements of a composition:
• If the elements are equal and symmetrical, we speak about static equilibrium.
• If they are compensated by geometric difference, color …, we speak about dynamic equilibrium.
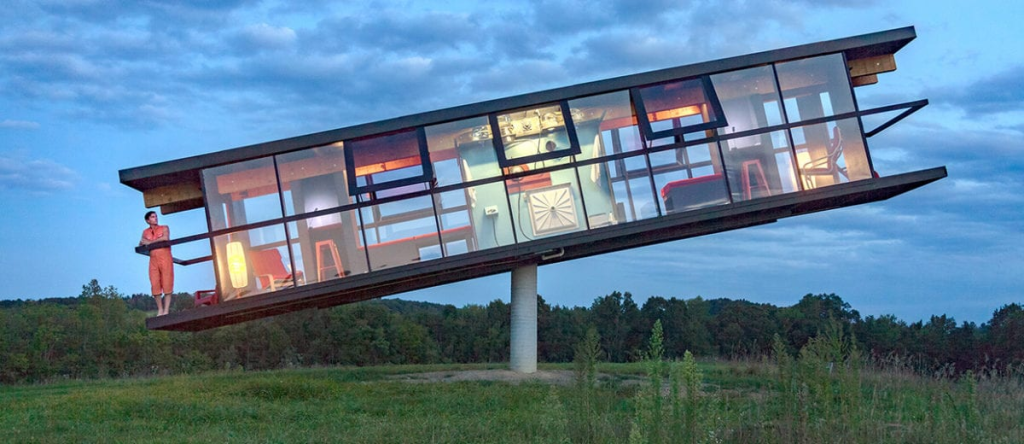
LIMITS
Are not perfectly defined, It is the edge of the elements of a composition where there is a change from the rest.

LIGHT
Such an important aspect to take in acount when designing. Architecture is the learned game; correct and magnificent of forms assembled in the light. Our eyes are made to see the forms under the light: the shadows and the clearings reveal the forms.

CONTRAST
contrapossition of elements on the basis of volume, colour, shape, texture, size, disposition.In our first look to a building we are able to see an important contrast. something calls our atention

COLOUR
chromatic manifestation of tge elements to be used. colour could be used in many diferent ways than just for decoration. to give sensations, visual effevts, etc
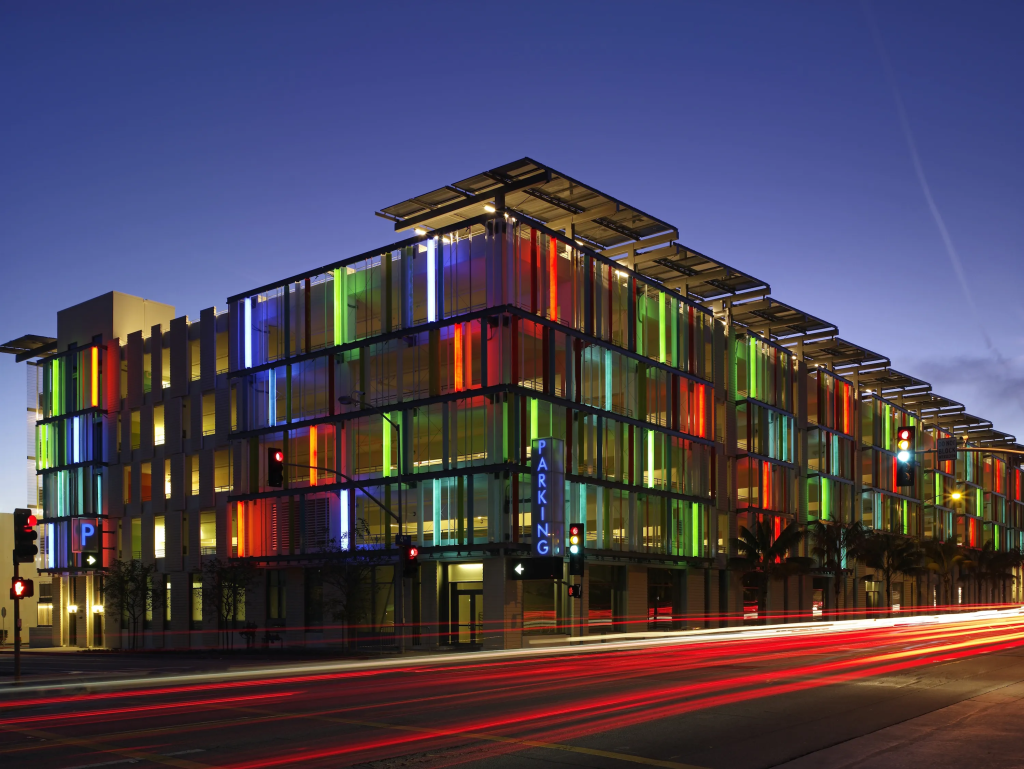
TEXTURE
Surface finishing of the elements involved in the final perception of architecture.
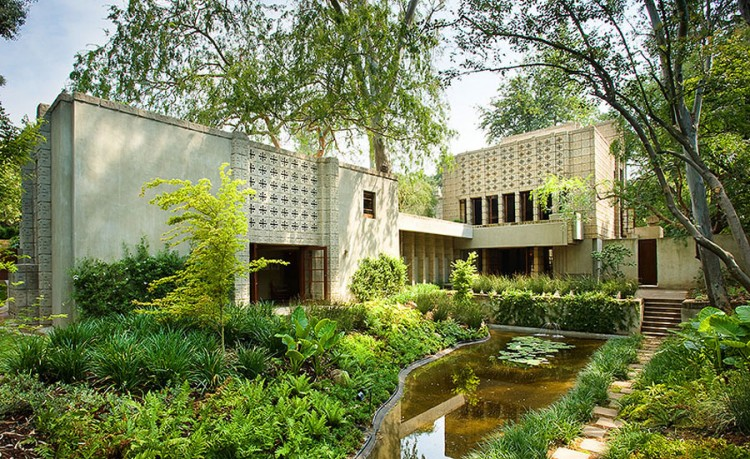
PROPORTIONS
Harmonic relation of dimensions according to certain mathematical or geometric rules.
The appropriate agreement between the parts of the same work and the commensurate response of the individual parts to the total form. As well as there is a proportion between the elbow, foot, span, toe and other parts of the human body, so it is in the construction of the works
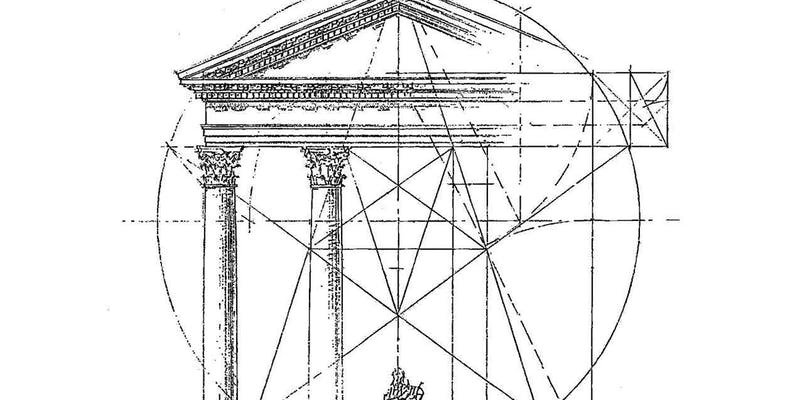
SCALE
Relation between the size of the building and the size of a human. in the buildings there are ussualy many keys to chech the scale and apreciate the real size, however, dimensions can be alterned in purpose in order to modify our sense of scale
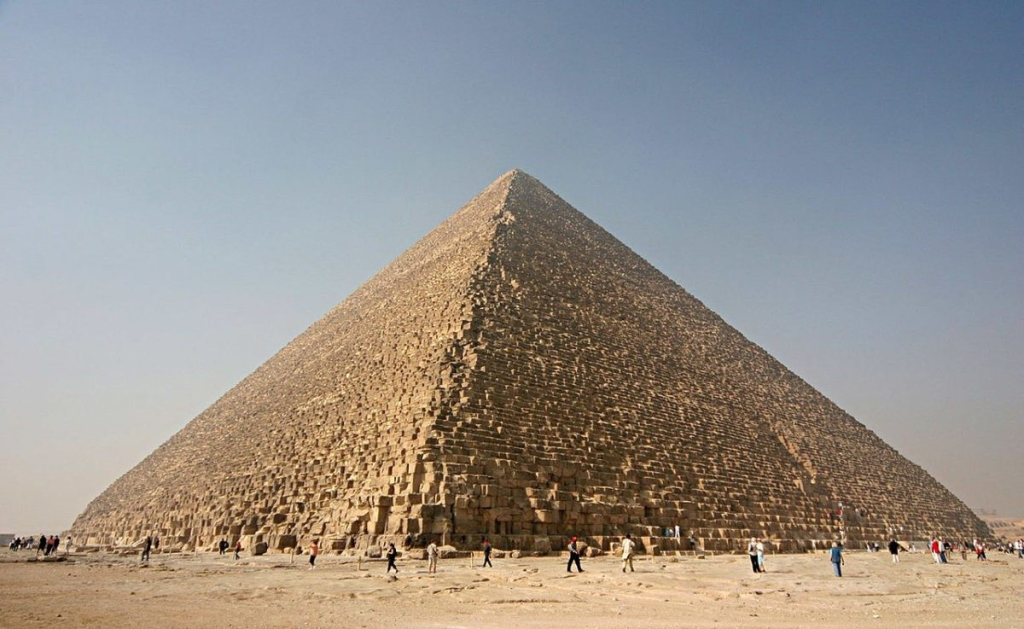
FUNCTION
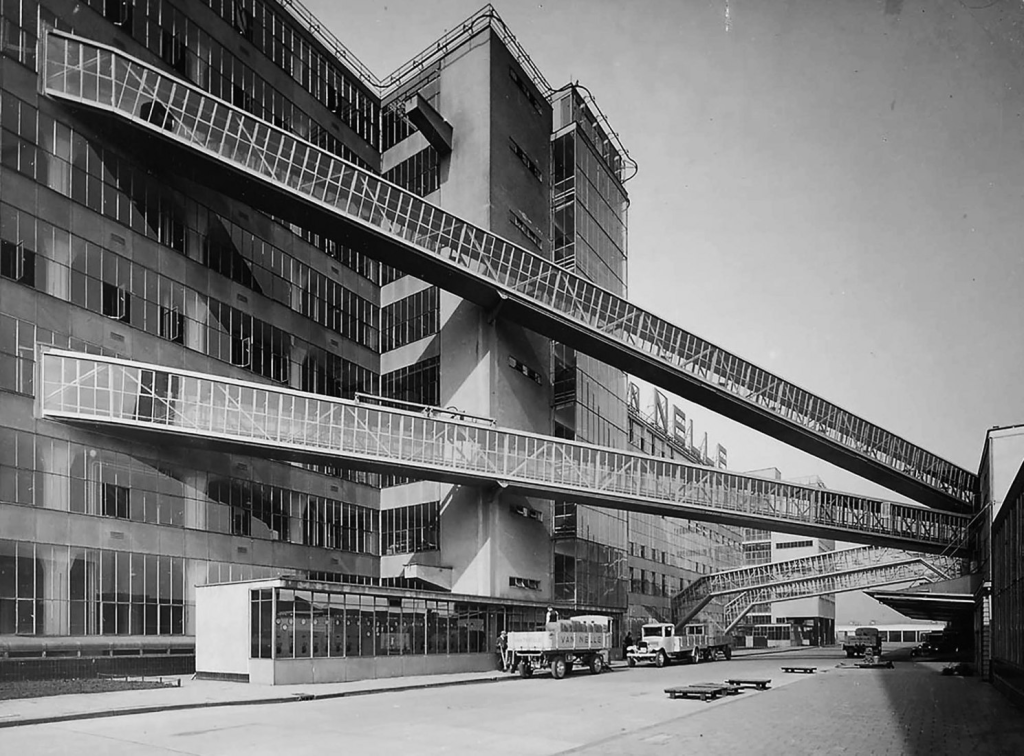
- MECHANICAL: It has its roots in the Industrial Revolution. Form is a direct and mechanical consequence of the functions to which it is linked. Beauty comes automatically from the most perfect mechanical efficiency and not from a deliberate search for beauty.
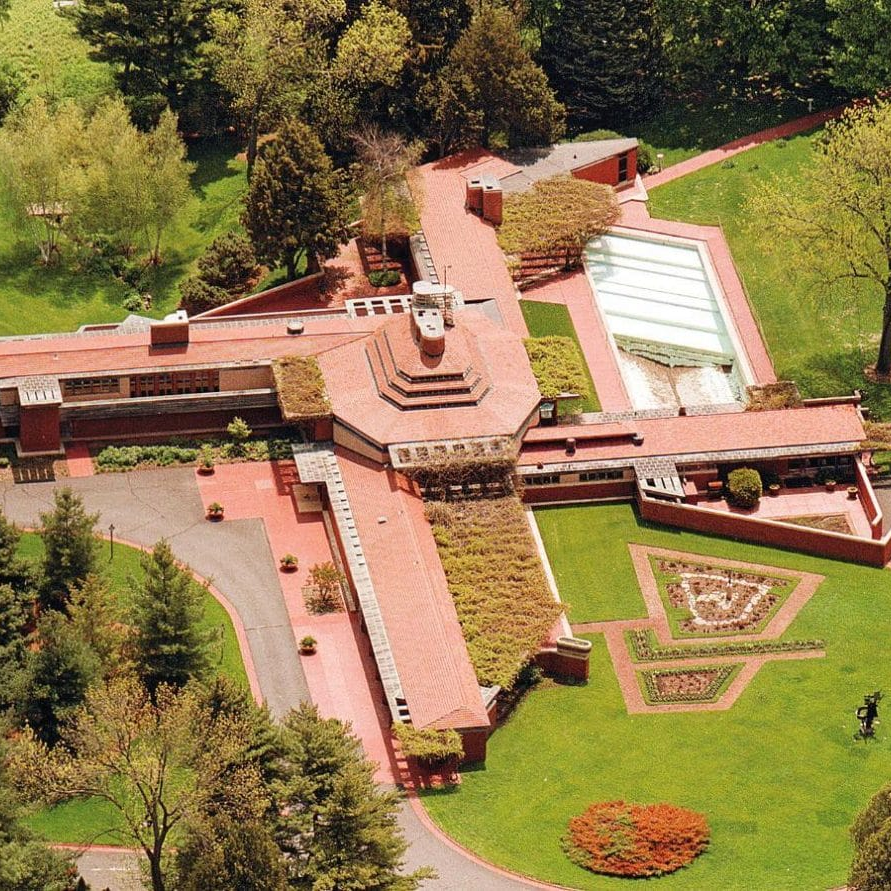
- ORGANIC: The form takes on a biological sense and adapts itself to the living functions which must be carried out in the environment (architecture), that is, adapted to human activities and the social environment. That which develops from inside to outside in harmony with human activities. And that which relates to the place as if it was born from there.
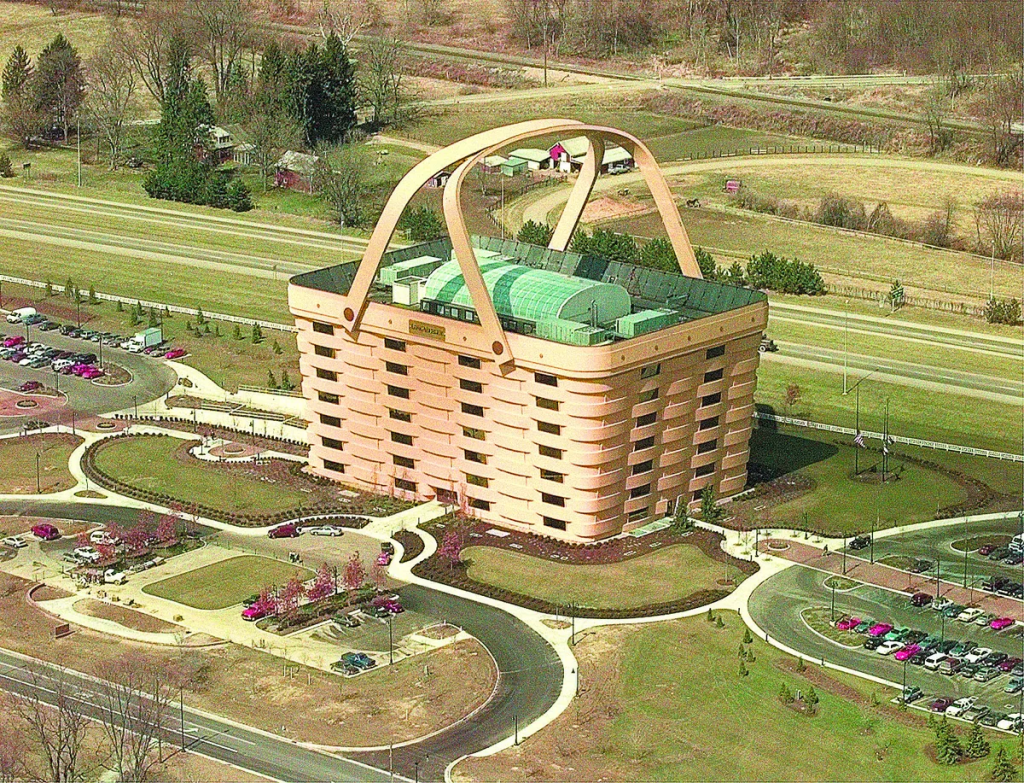
- MORALISTIC: Forms must be exactly what they appear to be. A building should be a faithful expression of its purpose and of its time. Structural materials and systems should be used with integrity and should express themselves honestly. The moral analogy also implies that practicality is a virtue in architecture, so useless ornamental forms should be rejected.