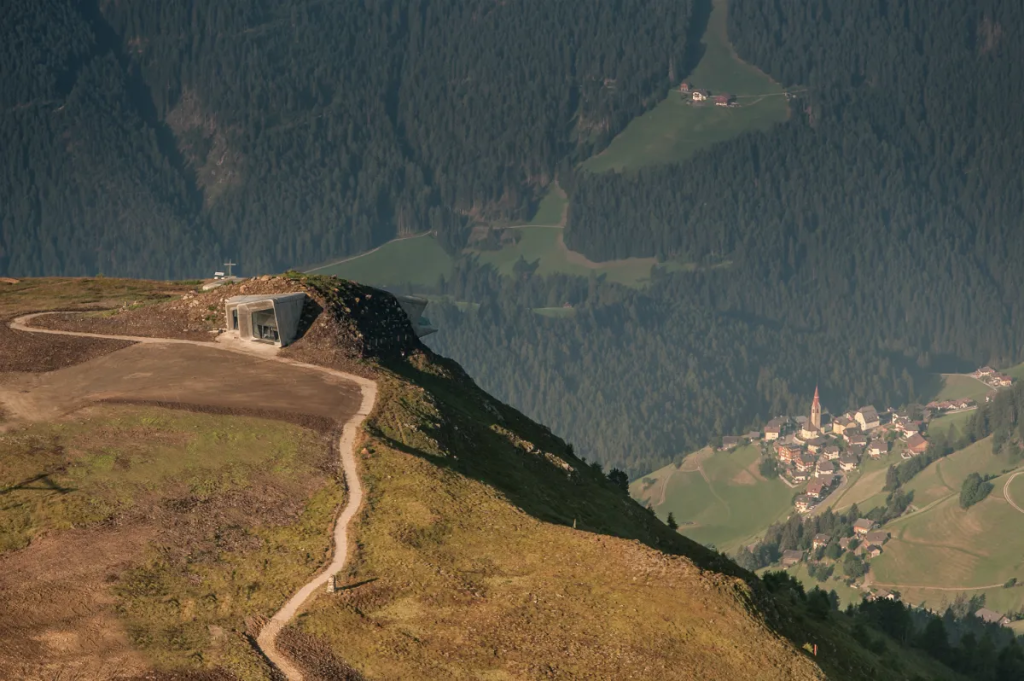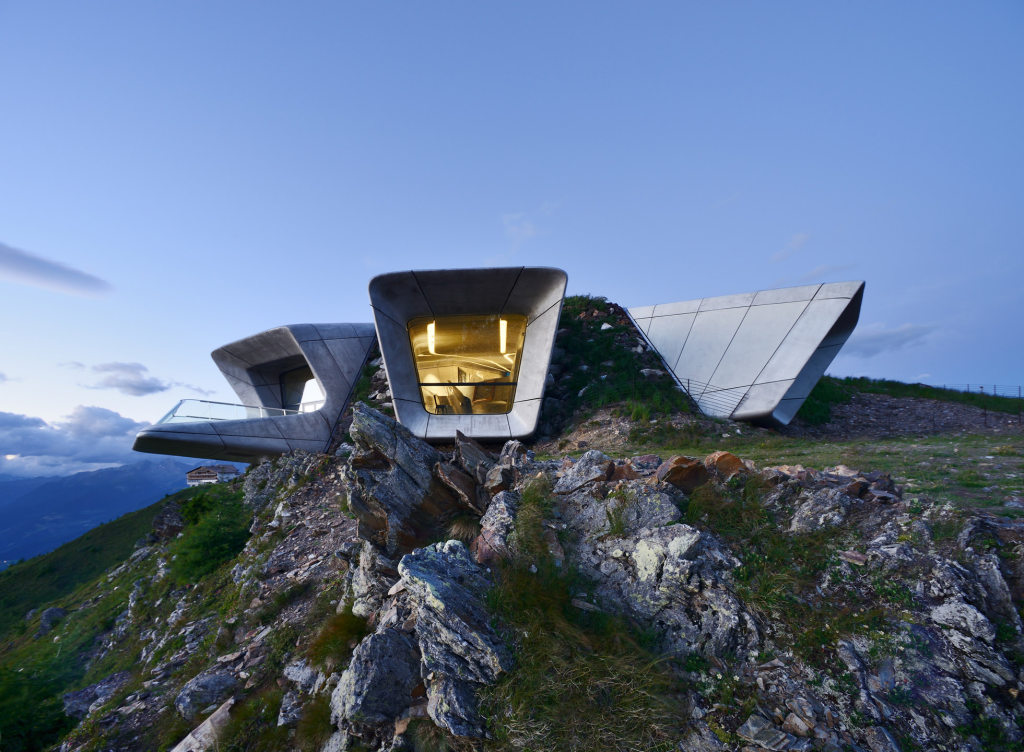Messner Mountain Museum Corones (2015)

“The main idea is that visitors can descend down the mountain to explore its caverns and grottoes, before emerging through the wall on the other side to the terrace overlooking the valley below with spectacular panoramic views.”
zaha hadid
Embedded at the top of the Kronplatz mountain, situated at more than 2,000 meters above sea level, in the center of South Tyrol’s most popular ski resort, the Messner Mountain Museum Corones, inaugurated in July 2015, presents itself to us as a futuristic vision, the work of the always prodigious talent of architect Zaha Hadid and her team. Trying to interfere as less as possible with the landscape.

This amazing museum immersed in the mountain wilderness, in addition to other 6 museums, form what is kwown as the circuit of MMM Corones Messner Mountain Museum, Located in the Plan de Corones in Val Badia, Valdaora and the Puster Valley. In particular, this museum aims to explain to its wellcomed visitors the traditional mountain history granting them the chance to experimentate some breathtaking views.
It is necessary to highlight the three places where the museum emerges from the earth in order to guarantee magnificent views of the mountainous landscape to the visitors. The first one, a window facing southwest of the Peitlerfoel mountine, the second, another window that should look south towards the Peak Heiligkreuzkofel. And the third one, a balcony facing west to the Ortler and South Tyrol

Nature and the environment play a decisive role. The architectural forms seem to merge with the environment thanks to the material used and the structure of the building itself. All this is done intentionally by the architect in order to interfere as little as possible in the landscape and try to conserv its nature.
The feeling of the building being part of the mountine or being embedded to it, is in part thanks to the material used to in the process of building . We are talking about concrete, which was chosen as the material for the exterior and the interior cladding, as no other material lends itself so well to casting in so many forms. As it fits perfectly to the topic of rock, both as regards look and feel. And because it fit naturally into the surrounding mountain landscape

The building’s walls are 40 to 50 centimeters thick in order to improve the structure’s support by exerting pressure on the surrounding earth, while the roof is up to 70 centimeters thick. Inside, the different galleries are organized on three floors connected by staircases simulating waterfalls in a mountain stream, according to the firm’s description.
Basically, and summing up, the three main aspects that have caught my attention are fist of all , the way it has been built, then, the way Zaha has designed the museum to interfere as little as possible in the landscape by useing concrete as the main material of construction and also by the structur of the building itself which is mostly inmersed in the mountine and finally the way in which the architect has been able to take advantage of the dificult soil to show all the great views possible.
Plans, sections and inside pictures


Procese of construction
If you want to know more about the famous architect Zaha Hadid click here
Bibliography
https://en.wikipedia.org/wiki/Messner_Mountain_Museum
https://www.revistaad.es/lugares/galerias/messner-mountain-museum-corones-zaha-hadid/7765
http://www.messner-mountain-museum.it/en/corones/museum/
https://arquitectosleon10.es/zaha-hadid-sus-10-edificios-mas-importantes
http://www.bubblemania.fr/es/zaha-hadid-architects-mmm-messner-museum-corones/
https://arquitecturayempresa.es/noticia/zaha-hadid-architects-museo-messner-mountain
https://arquitecturayempresa.es/noticia/zaha-hadid-architects-museo-messner-mountain