Social Architecture
When we talk about social architecture, we associate it with people, so therefore when we refer to it, we are exclusively referring to the relationship that exists between architecture and society.
This character is responsible, among other things, for providing housing for people with few resources, which is why it is so important.
Co-housing is the name given to this kind of construction. The architects of these projects tend to take advantage of every space to create a home that fulfills all the essential needs. They also include shared spaces that help create social relationships and community.
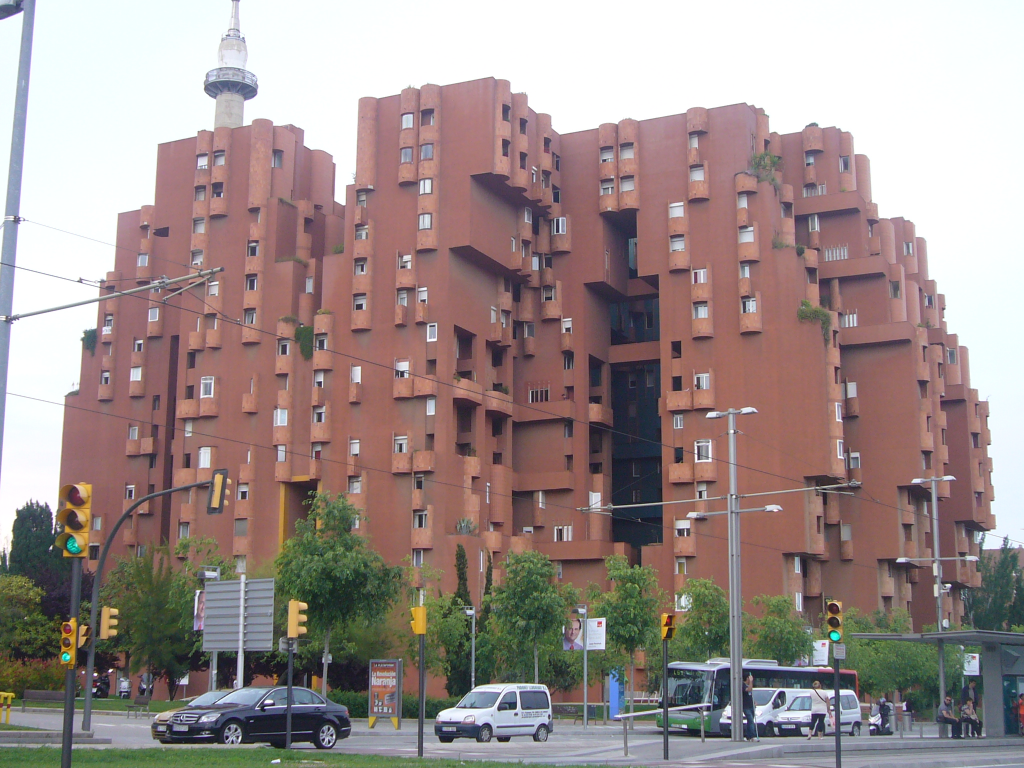
COHOUSING IN NANTERRE, FRANCE
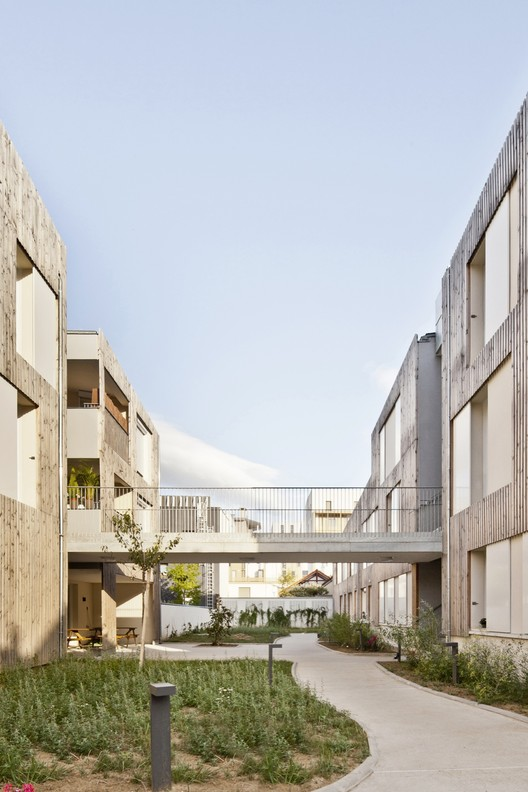


- Shared spaces:
• common room with shared kitchen
• DIY workshop
• laundry
• bicycle parking room;
• waste room
• vegetable garden; garden
• communal terrace. - Private spaces:
• personalised housing
Advantages:
- Active participation in decision-making:
- choice of architect;
- choise of housing typess;
- o adequacy of payments.
- Savings in the final price, because the benefit of the private promoter directly reverts to the cooperative members.
Inclusive Architecture
Other important aspect to consider is Inclusive Architecture. Being architects, meens that one of our goal is to provide living spaces for everybody, even those whose sensitive skills are reduced or none. Therefore, it is very important to support all physical and sensory abilities, so that all types of people can enter our buildings.
In addition, we must also consider the integration of people with different cognitive abilities, such as children, by making it as easy as possible for them to move in our buildings.
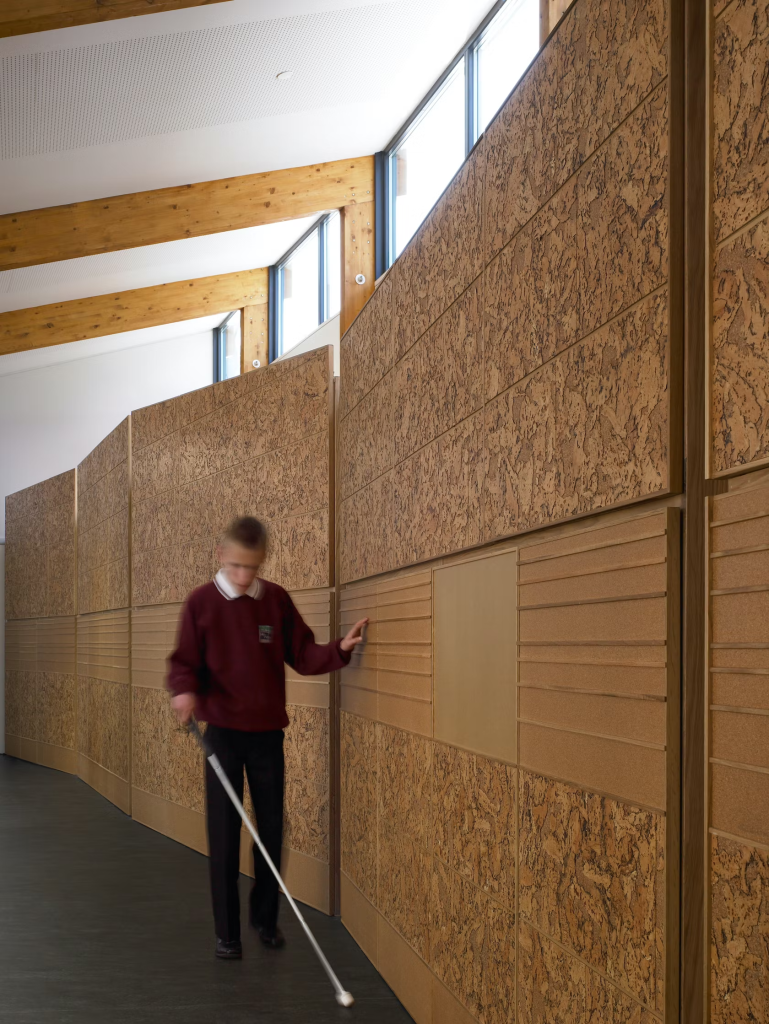
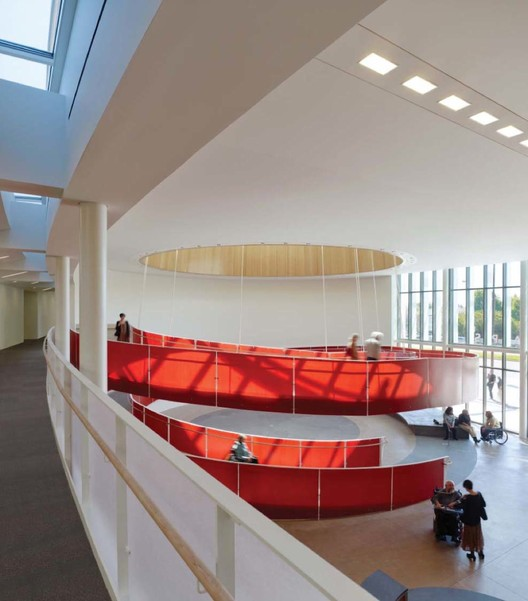
Architecture for vulnerable groups
Although it may sound strange, architecture also plays an important role in disciplines such as medicine or others. Designing either a good or a bad hospital makes a huge difference in the condition of the patients and can even have an influence on the ease by which someone is treated in an emergency situation. That is why architecture, in relation to hospital infrastructures, is responsible for developing the physical infrastructure to optimize medical processes in order to improve care times. Just as it happens with medicine, it happens with leisure places, a correct distribution of a game room for example, will guarantee a higher rentability for the business and a better experience for the client.
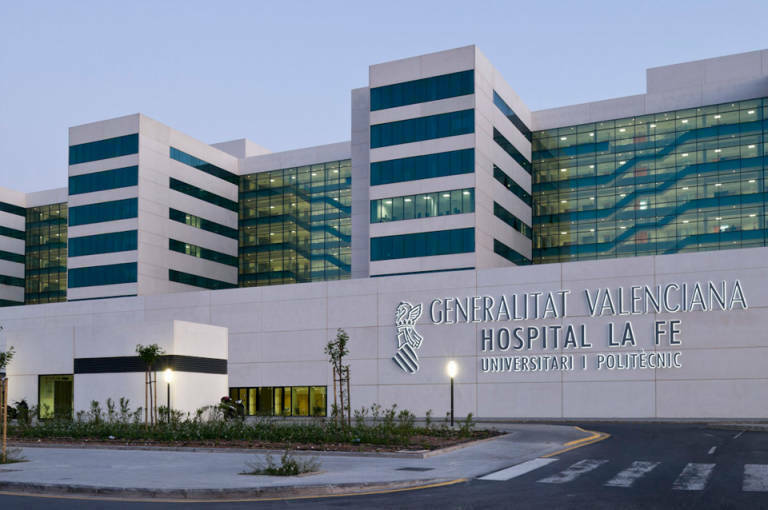
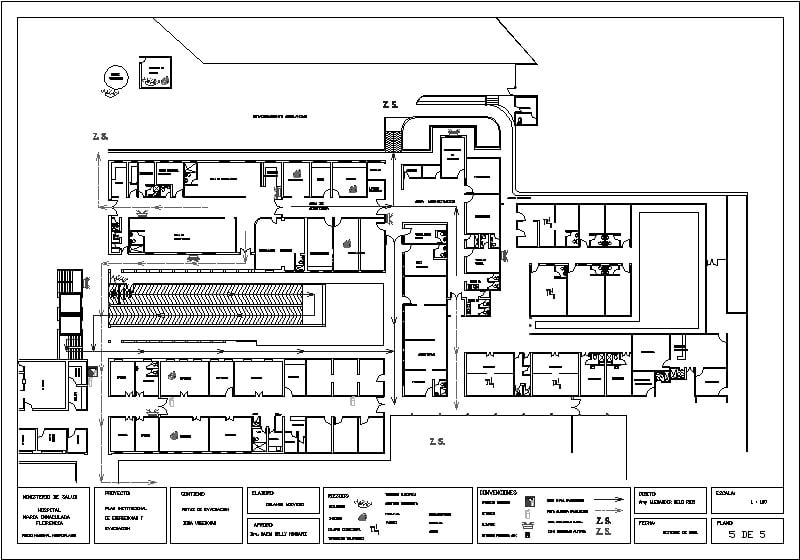
Architecture as Participation
People’s participation in projects is also very important. It is becoming more and more normal to see how the client is also involved in the design and construction process. We see how people are included both in the brainstorming of the design, taking into account all their needs and also in the construction, serving as another worker. It is not uncommon anymore to see clients paying part of the price through hours of work on the project in different ways. In some cases, the architect designs only half of the project, leaving the rest in the hands of the client.
Basically the participation of the client in the project can be divided like this
• Participation in the ideation project
• Participation in the construction process
• Deferred participation: progressive housing
• Immediate adaptability: flexible housing
Goals:
- introduce the participation of the future residents in
the process of housing production; - new ways of living in a high-density urban context;
- concern to generate an ecological and sustainable
construction.
Emergency Architecture
The emergency architecture encompasses everything that would be the constructions made in case of emergency by different natural disasters such as tsunamis, earthquakes, etc. We have seen how in these cases houses are created quickly where the victims can be housed temporarily and then these same buildings are reused
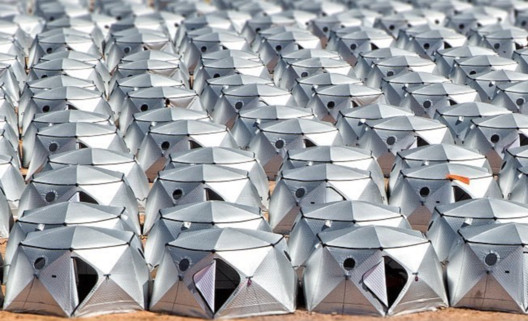
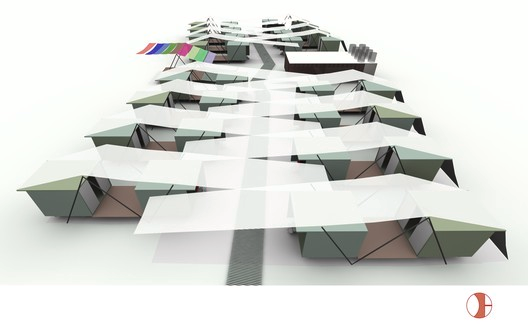
Utopian Architecture
Finally, it’s important to talk about the different utopias that many architects have recreated, including moving cities and flexible buildings.
The utopia of full flexibility
In architecture, “flexibility” means a building conceived by an architect in which subsequent changes are possible, while “mobility” (in the sense that I have always interpreted the term “mobile architecture”) implies a flexible building whose layout has been conceived by the future user himself.
The utopia of Homo ludens
Constant’s city-buildings are based on lightweight, swollen and expansive structures, suspended platforms and anarchic megastructures. Constant imagines a unitary urbanism under living conditions without consumption and without cars, with communal ownership of land, designed for Homo ludens, a free, creative and nomadic subject.
The utopia of mobile cities
The idea behind this proposal is a network of cities that move like insects on giant legs, until the residents find a place they want to stop, and the cities plug in